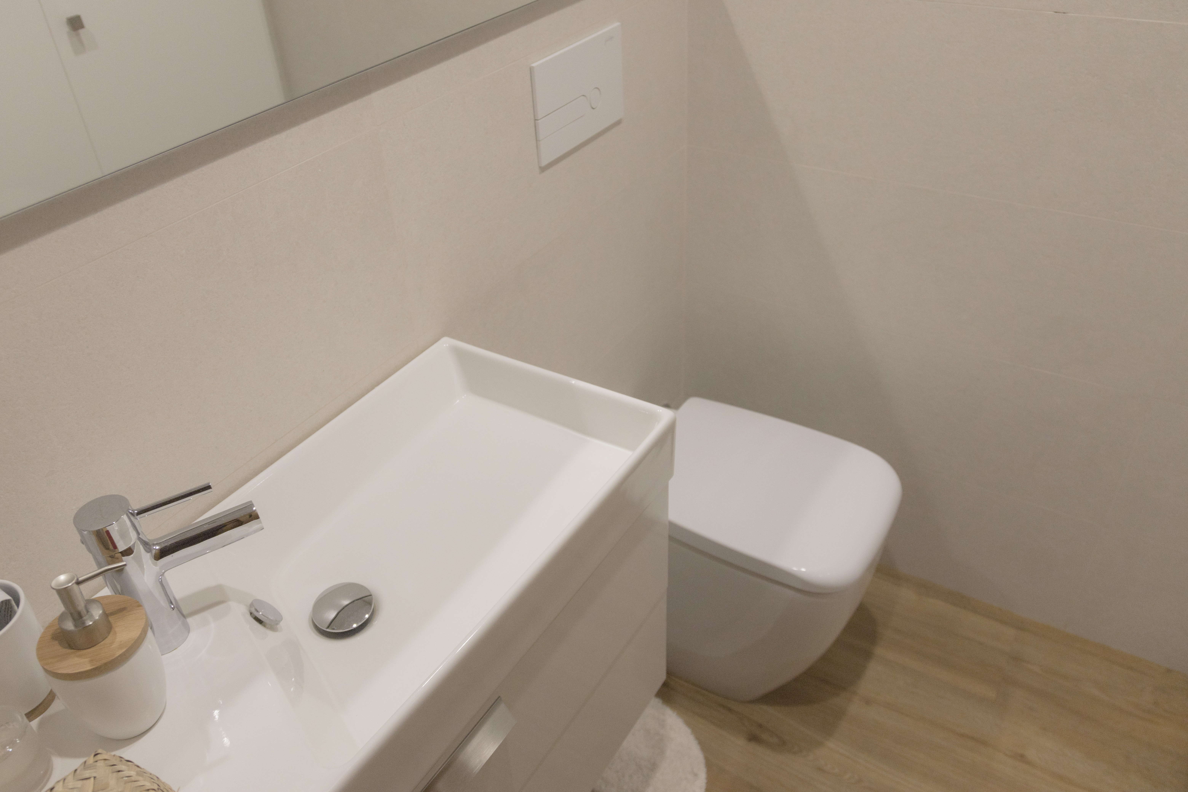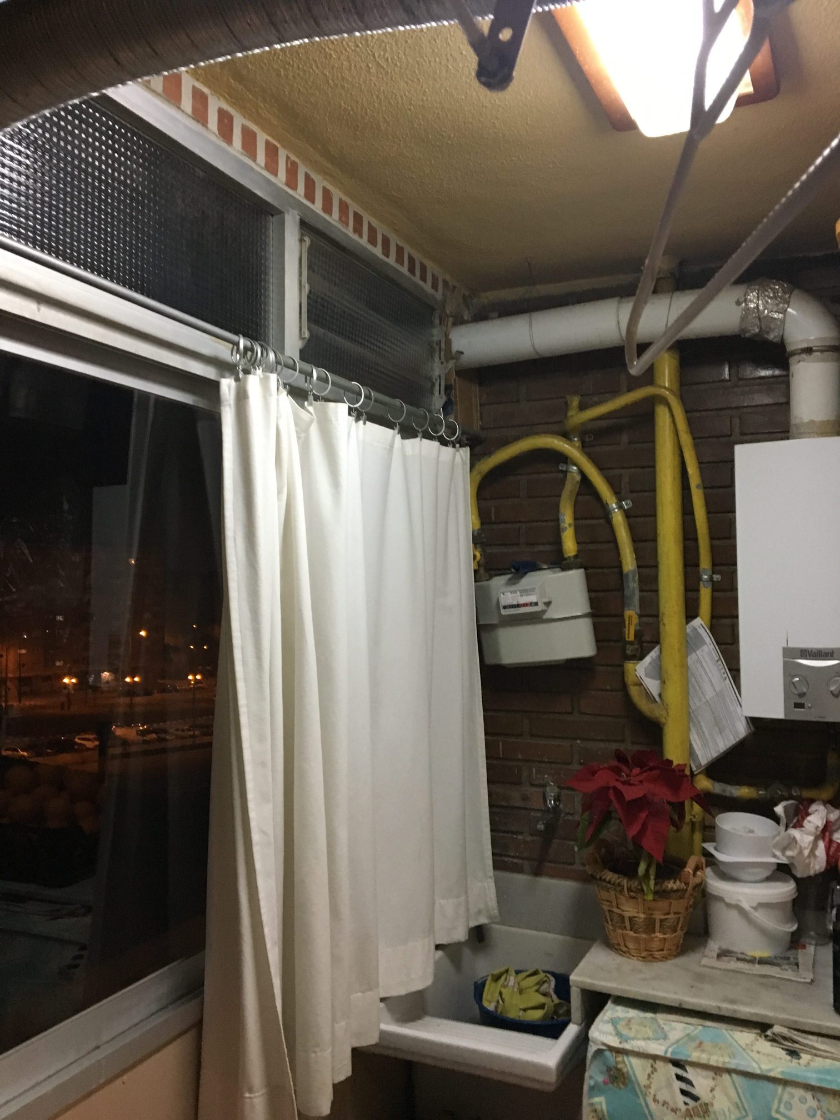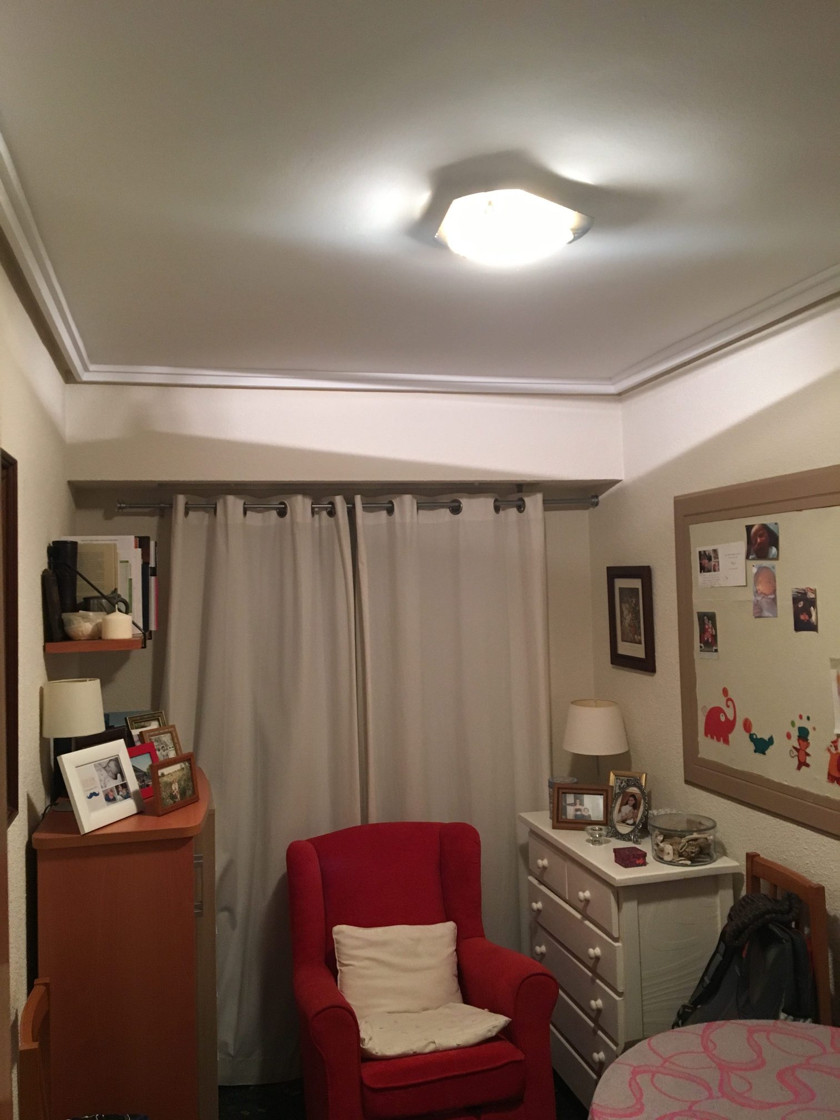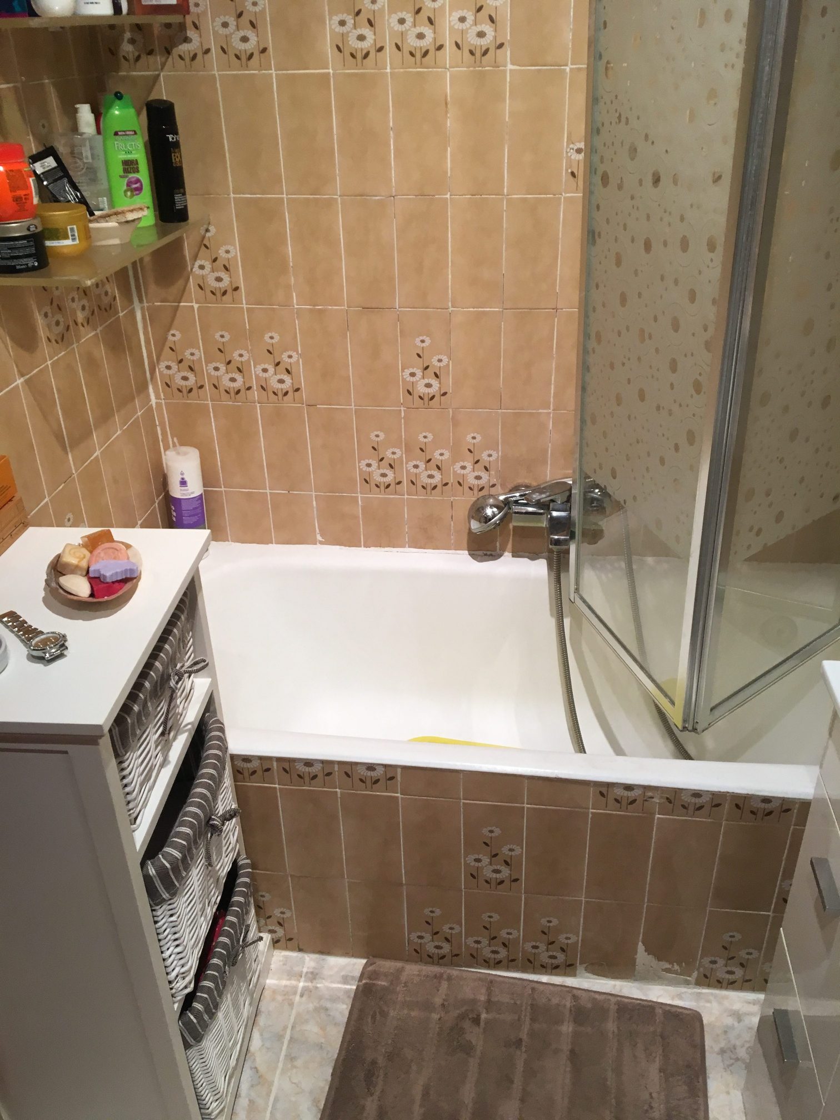Portfolio




Apartment EL, in Zaidia
Private
2018
Zaidia
Adaptation of flat in multi-family building.
110m2
Surprising some dear clients was an arduous task. We had to turn your private home into a special home, and that is that, with small changes you can do a lot, and that is what we did in this wonderful home. To radically change the original space with small gestures to project a warm and luminous interior that offers storage areas integrated into the design, making an important job of space optimization.
It was essential to strengthen their strengths, play with lighting and create functional areas optimizing the space to the maximum without renouncing an exclusive design that took care of every last detail.
With the premises of clear clients, we design spaces with minimalist lines and neutral colors that perfectly combine elements of Scandinavian design with industrial touches. The wood in all its functions and ranges of colors dominates an environment that transmits clarity and calm thanks to a white envelope. For the kitchen, the combination of white with anthracite gray brings a touch of sophistication that is present thanks to the decorative and functional light. Expanding the kitchen was key to let natural light flow throughout the home.
The combination of materials and textures define the cosmopolitan personality of the home, a very warm and welcoming space.
In the bathroom, we opted for a large-format porcelain tile, while for the shower we used a taupe tile with a combination of matt and gloss that contrasts with the rest of the walls. The taps, as in the kitchen, were chosen in stainless steel, very minimalist lines, completing an elegant and balanced set.
Previous condition to remodelling.






Design proposal.




