Portfolio



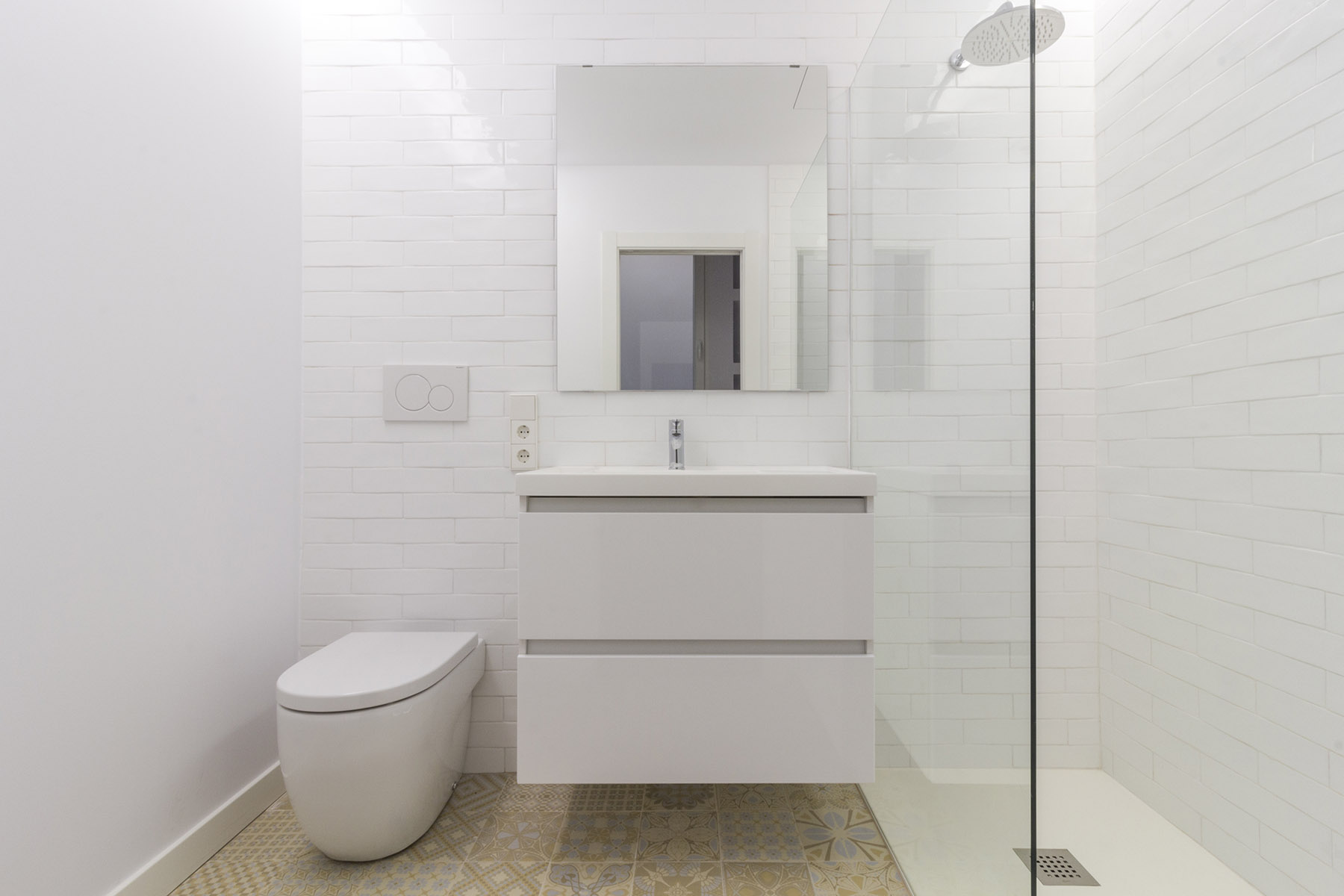




Apartment LM, in Ruzafa
Private
2017
Ruzafa
Comprehensive housing reform, in a multi-family building
85m2
The intention of the rehabilitation of this house is given by the need of our customers to rehabilitate a home acquired a few years ago in disuse to make it their future private home. It was essential to create a living space, welcoming, offering functional solutions that enhance the sense of spaciousness.
Its transformation has been a success.
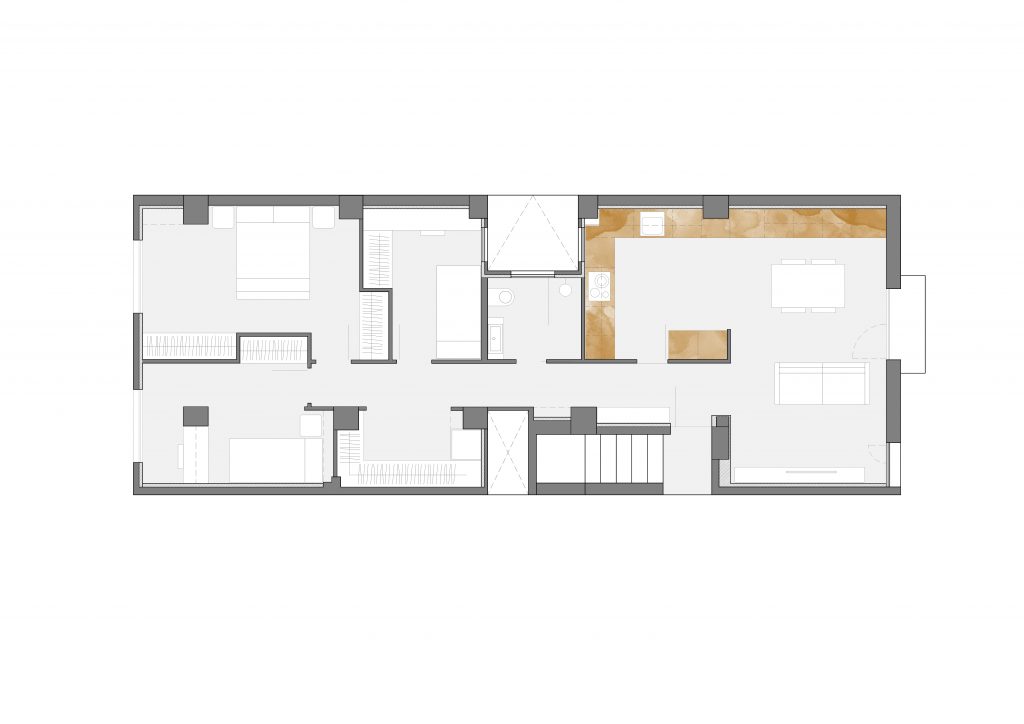
In accordance with the aesthetic preferences of the family and very faithful to their functional requirements, we project a clean, bright and minimalist design space that combines natural wood with white lacquered finishes on a very warm base. Seeking that the set stood out for its luminosity, the lighting was specially taken care of by combining decorative points with other more indirect lighting techniques.
To let natural light flow and offer a global image of the space from the entrance, open spaces were created in the day area, without doors or partitions. The entire wall section of the main façade of exposed brick was recovered and restored, making a common thread between the spaces, adding warmth and providing an industrial air to the environment.
Hence the choice of continuous flooring throughout the house, vinyl flooring imitation wood, warm and simple material combined with a ceramic flooring in the bathroom area to visually delimit this space. It should be noted the use of vinyl flooring due to its resistance and easy maintenance.
The wood, natural and lacquered, stars in the different rooms that were designed based on the premises of our customers. The bathroom breathes comfort and neatness, a space with white as the protagonist to bring luminosity and spaciousness to the space.
State previous to the reform.
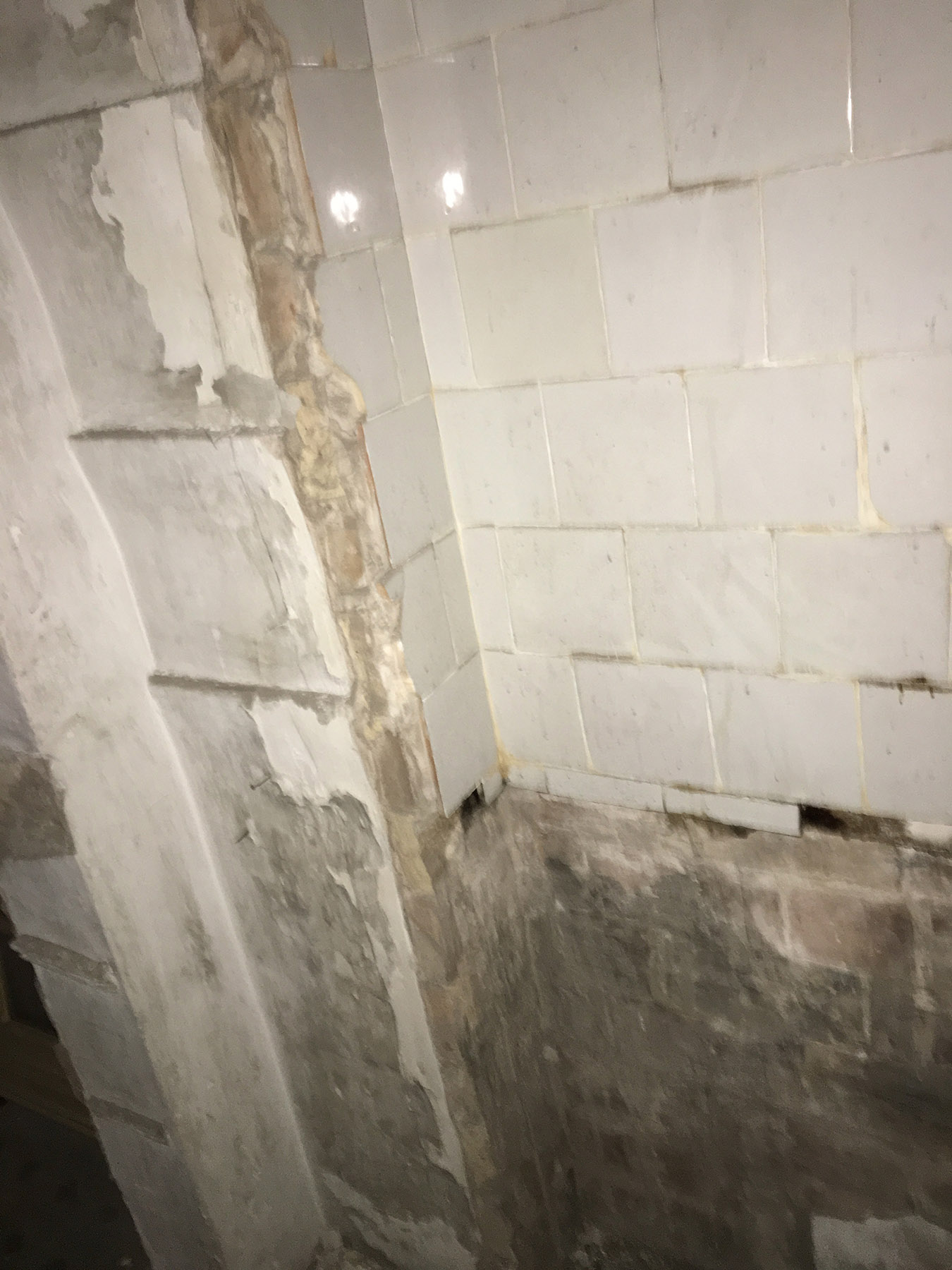


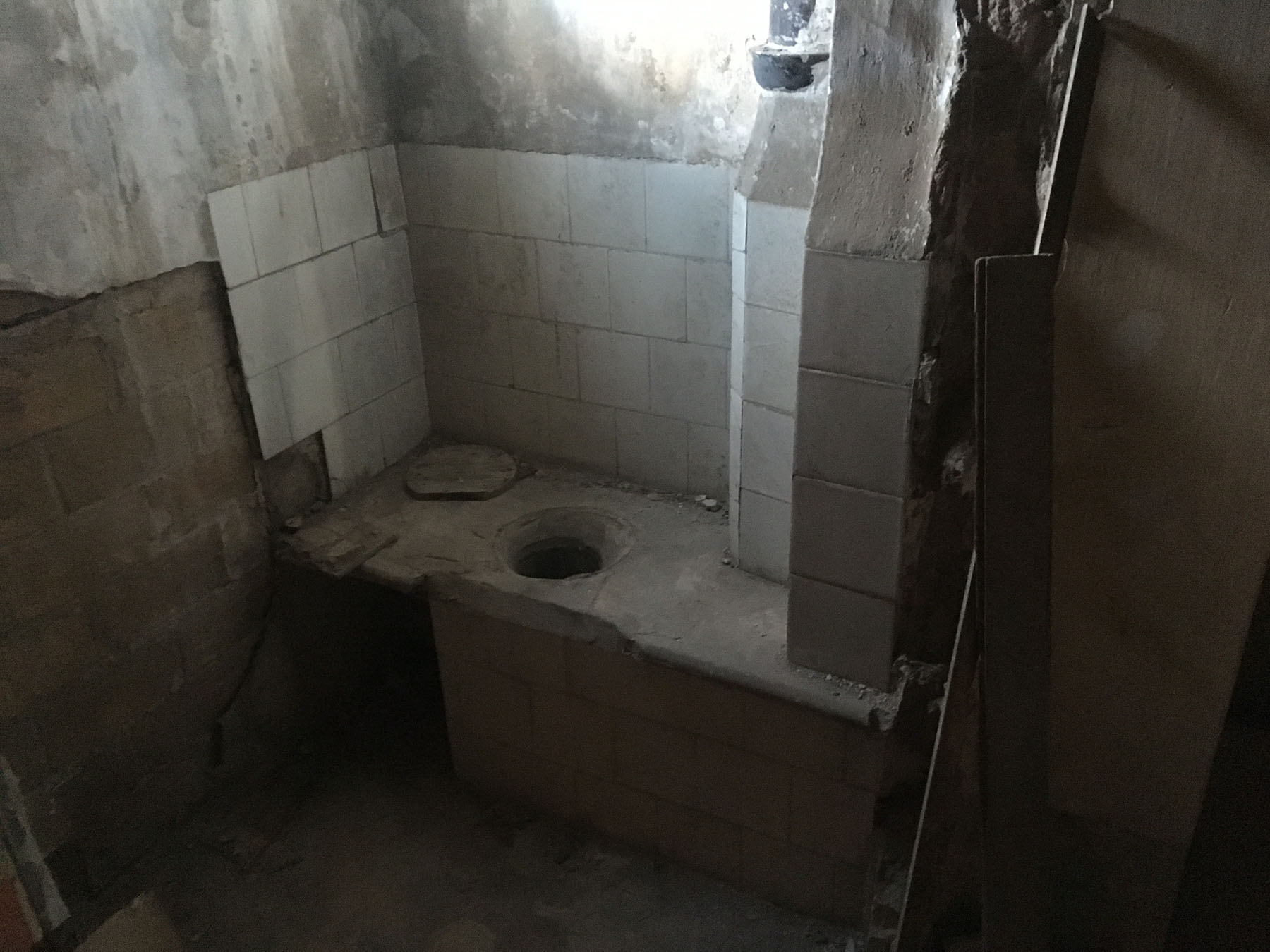
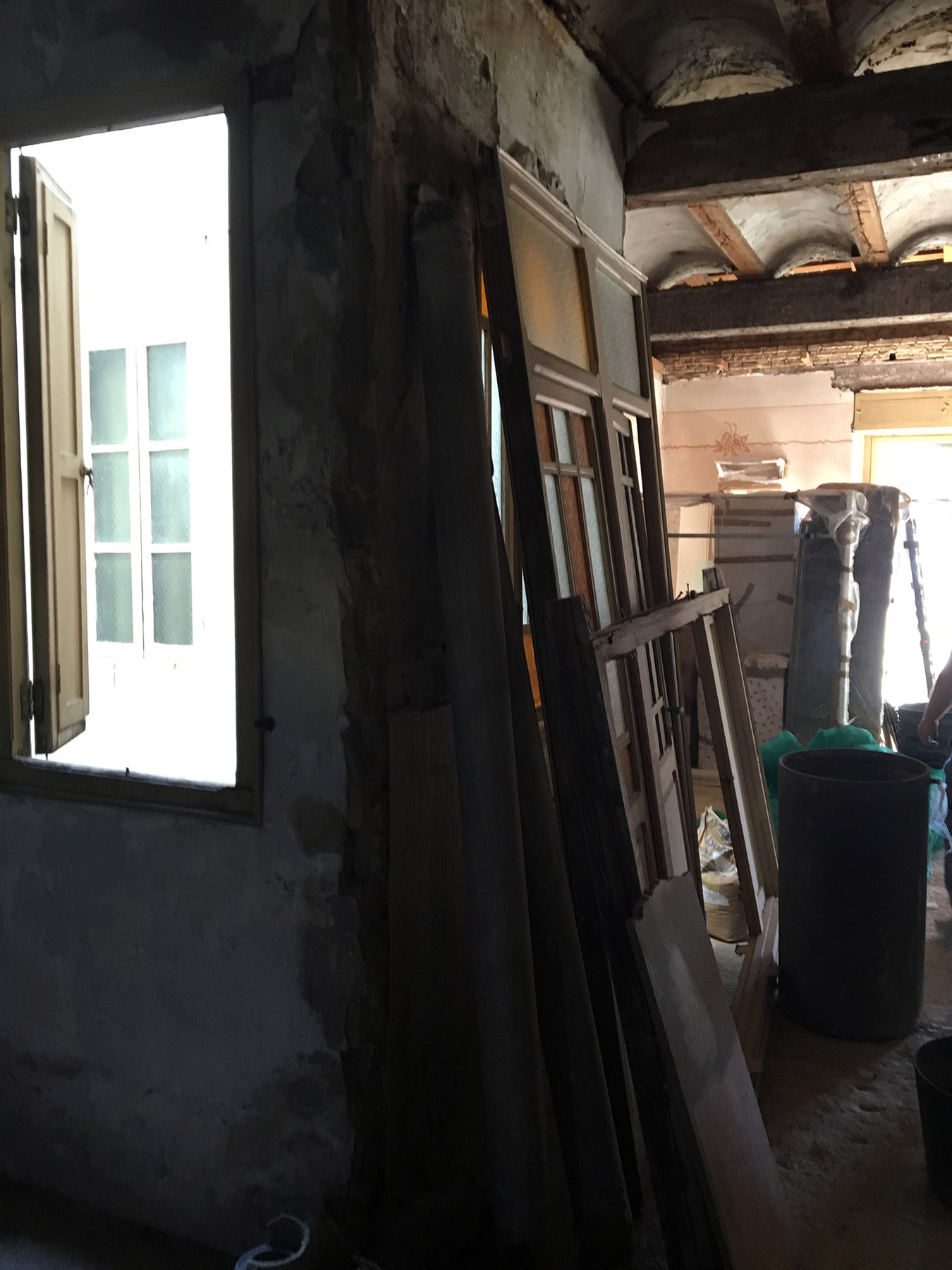
Design proposal.




