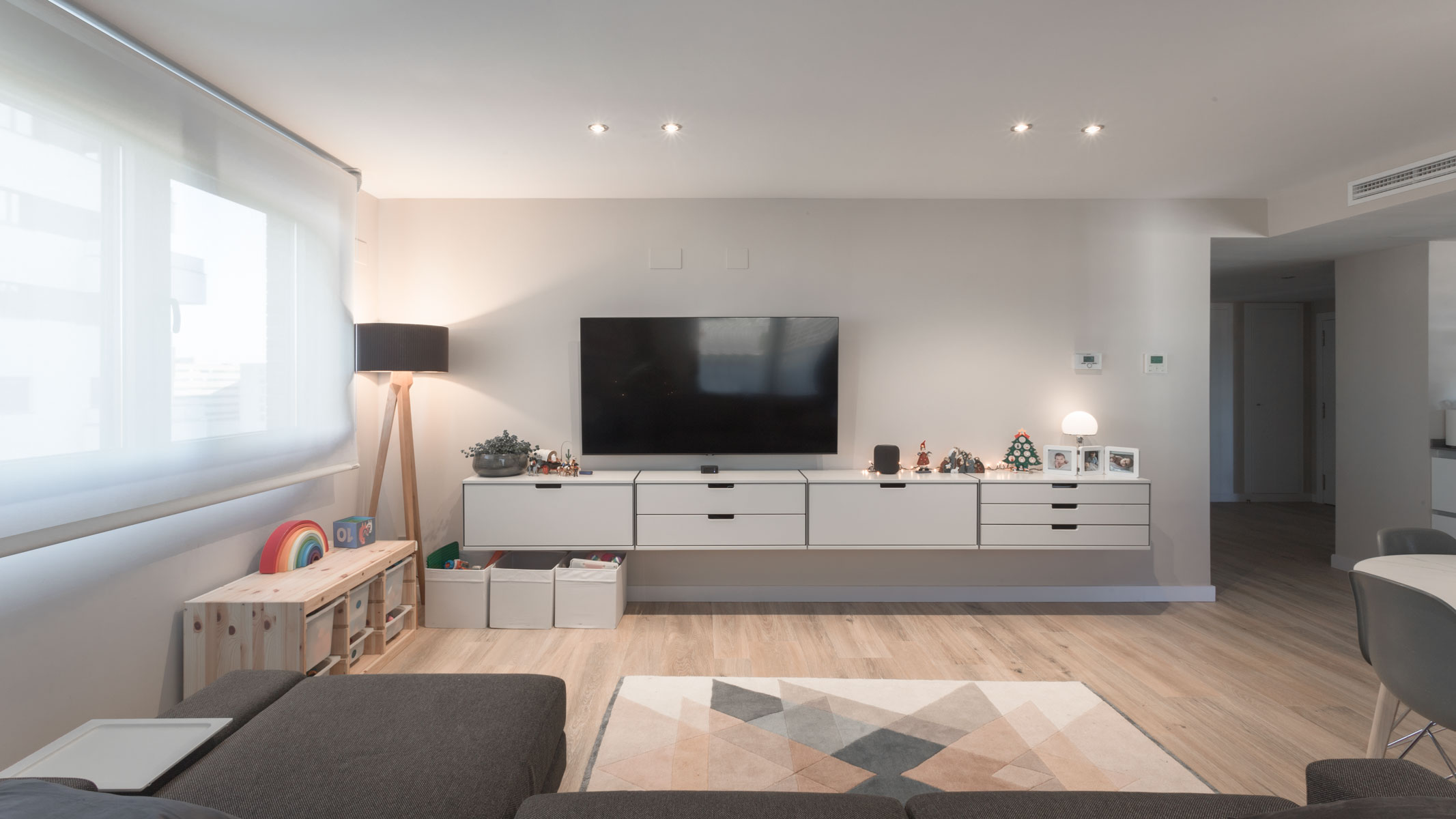Portfolio





Apartament MP, in Quatre Carreres
Particular
2020
Valencia
Partial reform of a house, in a multi-family building
130 m2
This time we find a home that was in good condition in its original condition. However, María and her family were looking to carry out a partial reform of their home, especially in the daytime area, to unify these rooms and thus achieve a more spacious, bright and comfortable space.

As a first instance, it was decided to eliminate a bedroom that was in the middle of the kitchen and the living room, which fragmented the area and prevented the entry of lighting into certain areas. In addition, partitions that unnecessarily divided the space were eliminated. After these interventions, the result was an open space that encompasses the entire day area comprised of the kitchen, dining room and living room.
The kitchen is projected as an open space, which is appreciated from the moment you enter the house. This room is composed on one side of a linear bench that covers the cooking, sink and refrigeration space. While an island is placed in the center, which has a large storage capacity and at the same time has the function of a furniture for breakfast, all this in response to the requirements of our clients.
By opening and unifying the space, it was achieved that the kitchen has more natural lighting, which turns out to be a success, since in its original state it was a narrow, dark and poorly lit space.
In addition, next to the kitchen a gallery is generated from which you can access the laundry, in this way there is a transition between the two rooms and allows greater comfort for its users.
After the reform, the living room and the dining room become larger spaces, which are related to the balcony that the house has, in such a way that it has the possibility of having a second dining room to enjoy the food outside in those sunny days.
Within the partial reform, changes were made to the pavement, placing a wooden paneling on the floor in a light tone, capable of harmonizing with the new and the existing in the space. In the master bathroom, the bathtub was replaced by a shower tray. In addition, the house now has a new look, by changing the paint from a brown tone of the original state to a new, lighter tone that gives a feeling of greater clarity.
Previous condition to remodelling.










