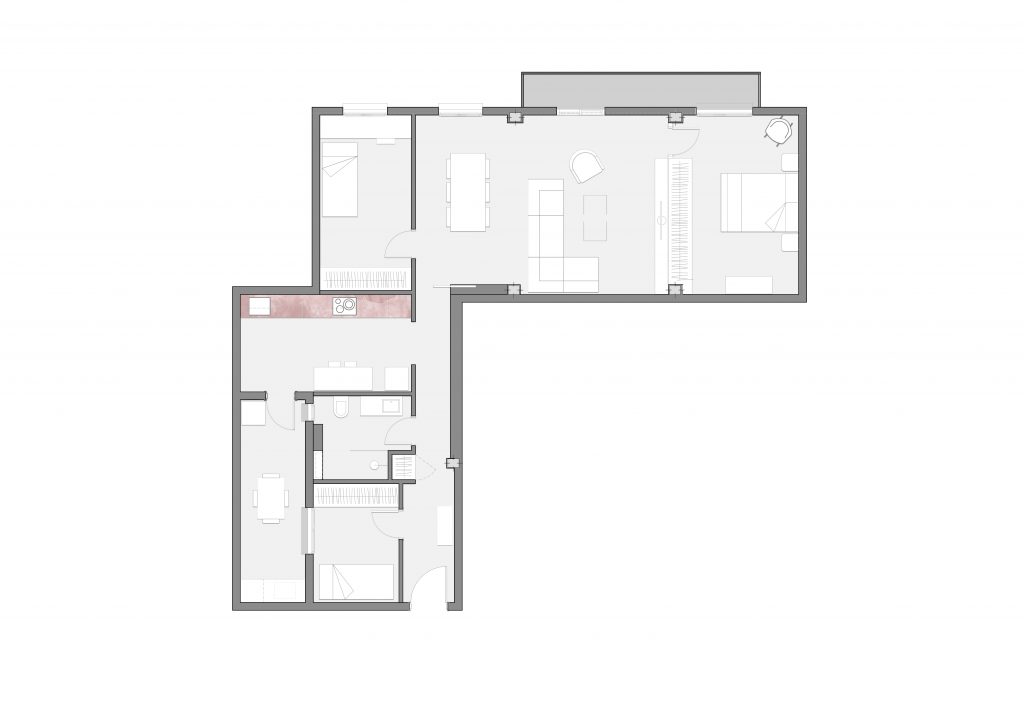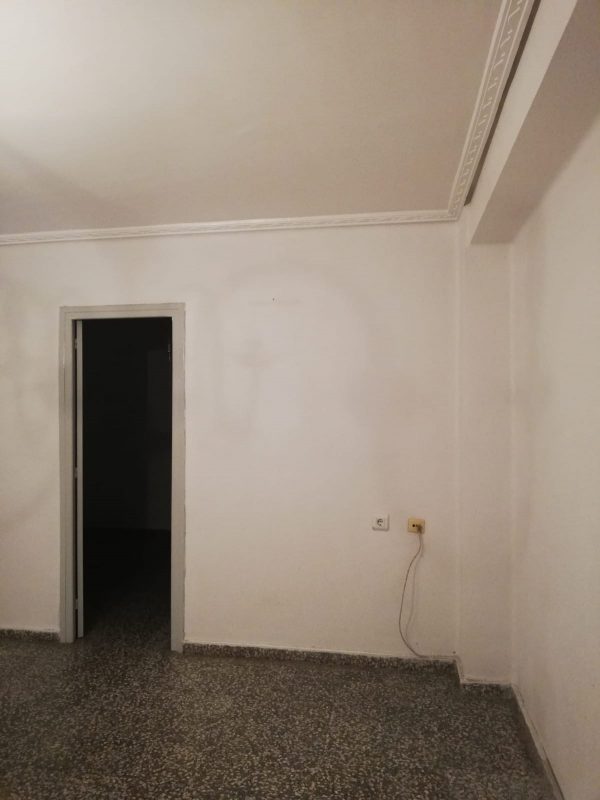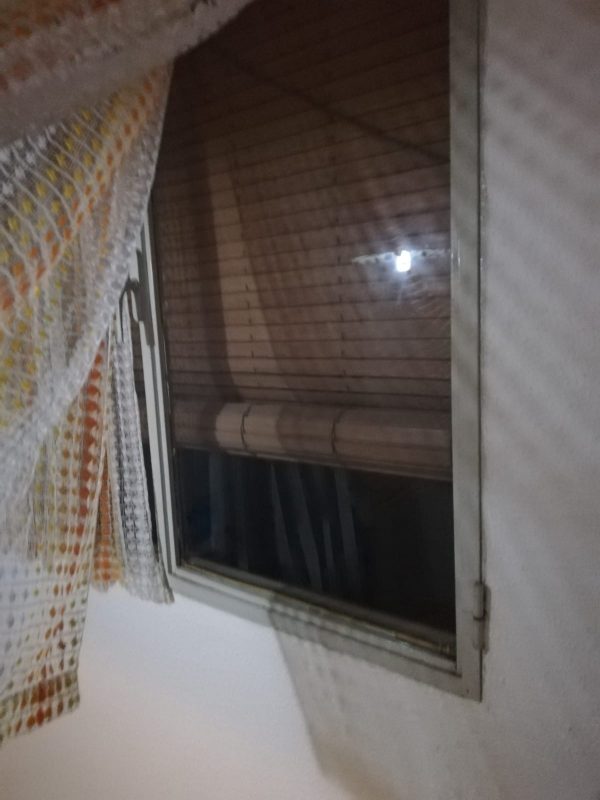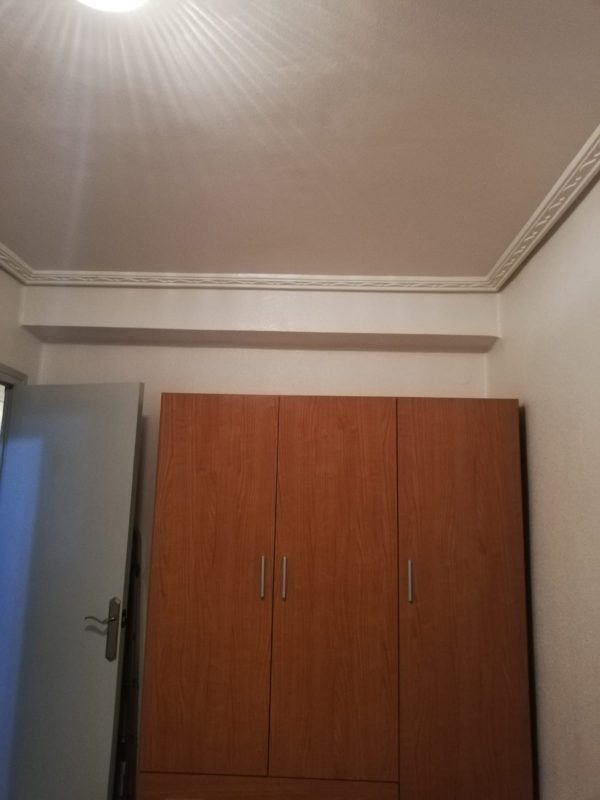Portfolio





Apartment IN, in Benetússer
Private
2019
Benetússer
Comprehensive housing reform, in a multi-family building
90m2
This 90 m² apartment required a complete reform to achieve a brighter and more spacious area, which joined both the comfort and functionality required by the owner. A young man who, after the purchase of his first house, needed our help to get his ideal home.
In love with his neighborhood, he opted for a drastic change in his new home. Adding width in the common areas and creating a warm and elegant atmosphere according to his personality. Marked spaces with character by prioritizing his most practical needs. We gave the home a more modern image, with large closets, avoiding unnecessary doors to free passage areas while also knocking down partitions in the main area and corridors to expand spaces and gain natural light. Thus the room was opened originating a large meeting area separated from the night area by a paneling with an integrated door that gives access to the master bedroom.

In the kitchen we opt for the neutrality of gray colors and a solid surface counter. We duplicate the worktop surface through lines and games of symmetry, which provides the minimalist point to a distinguished set where those who are going to use it recognize the space they had imagined.
The general bathroom, covered in microcement, a durable and resistant material. This creates a sensation of blank canvas on which we create a unique space. The wood of the washbasin cabinet stands out and brings warmth to a tremendously personal environment, as if it were a small spa. Organized, comfortable spaces, with multiple features. In short, everything in its place.
State previous to the reform.




Proposal Design.




