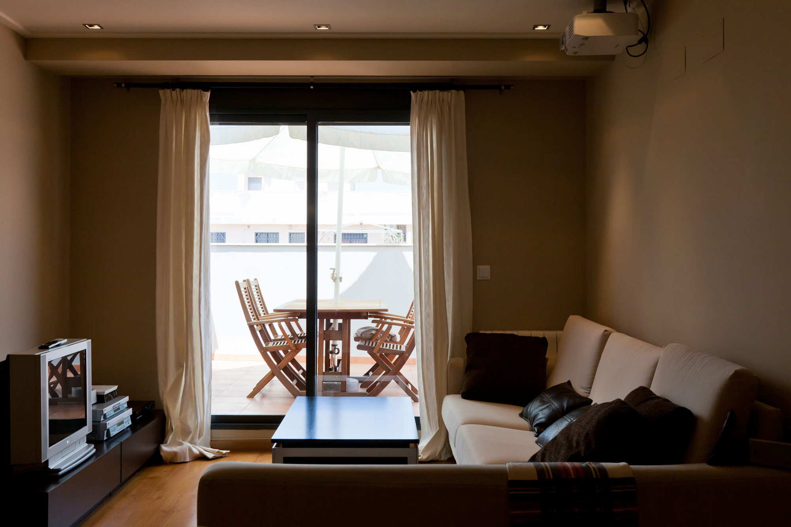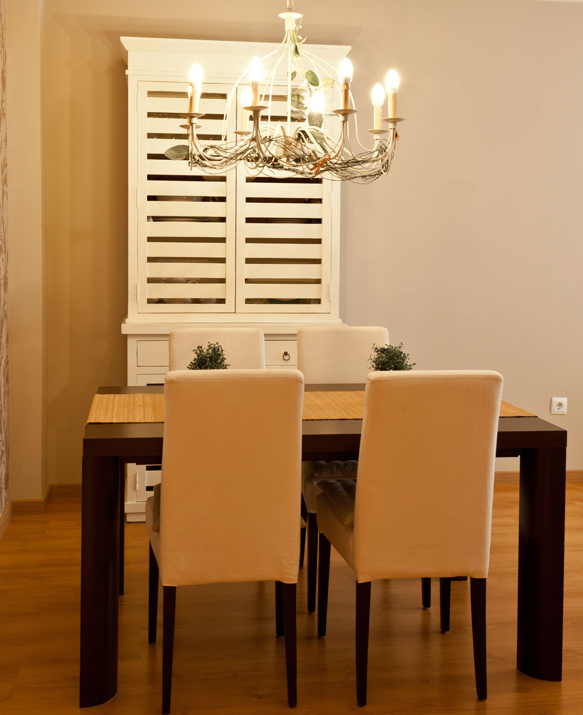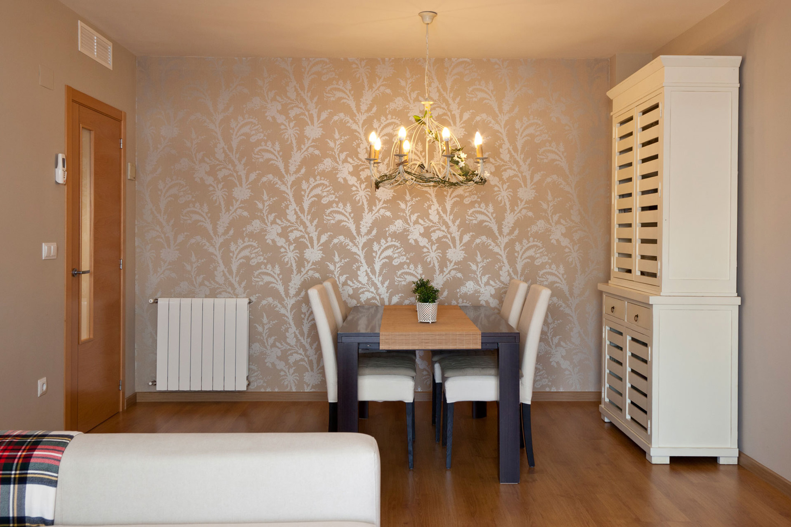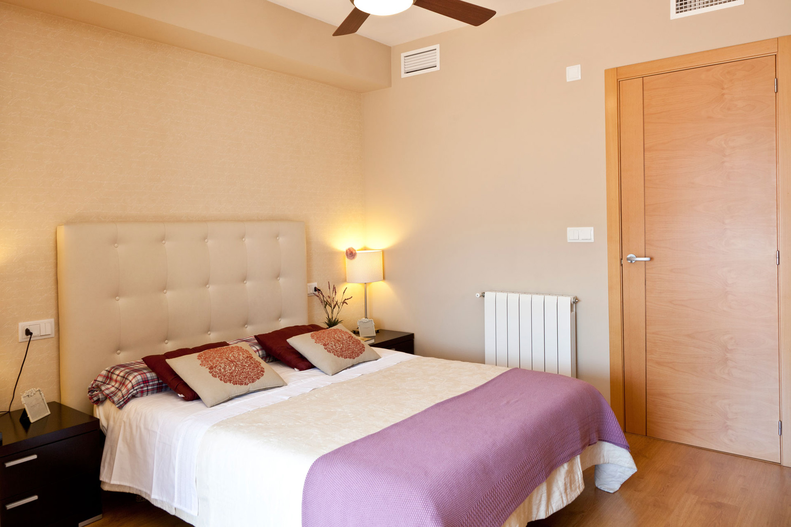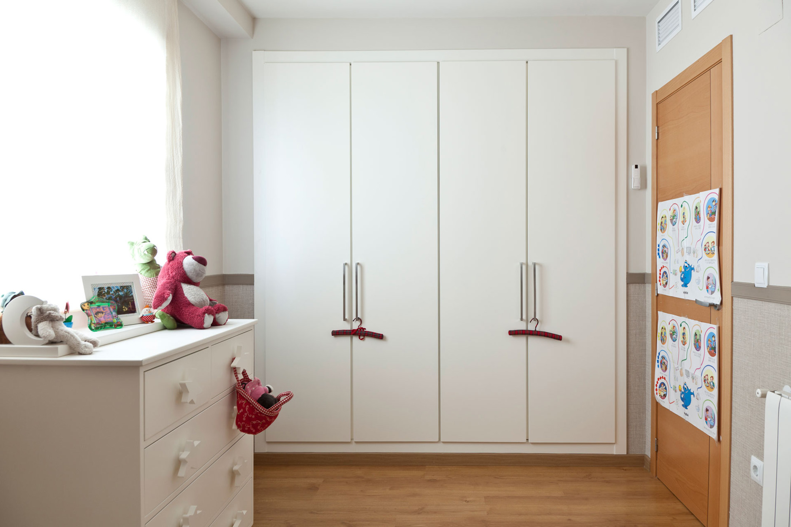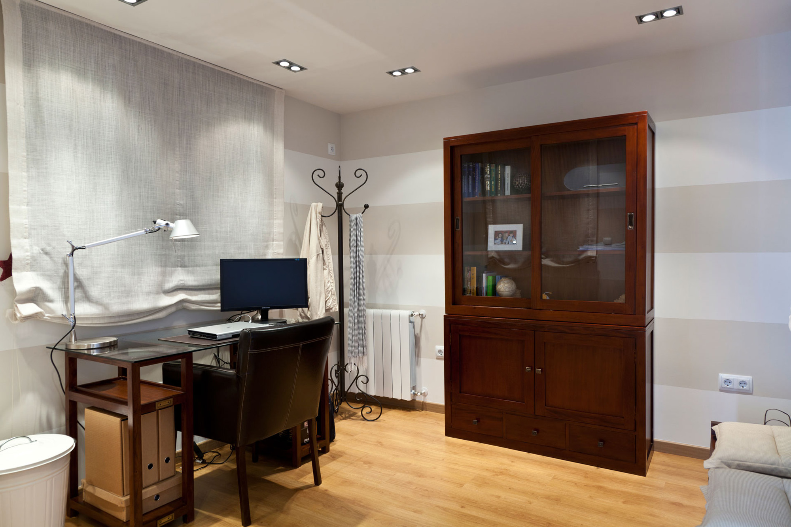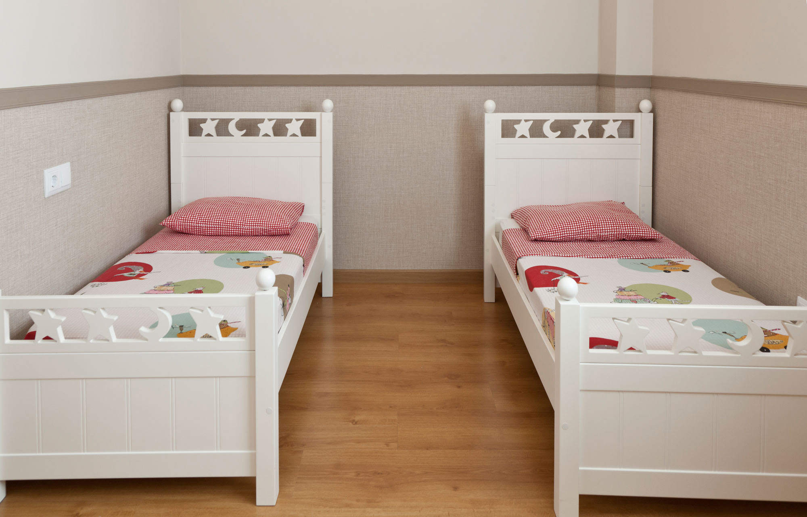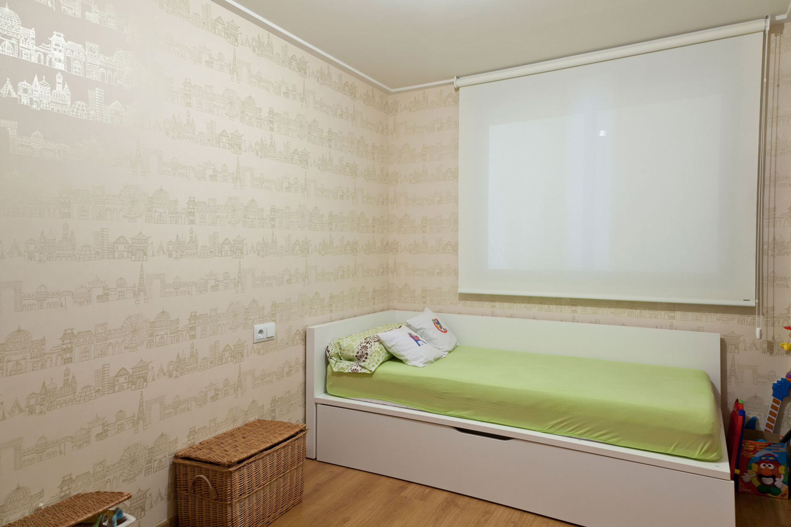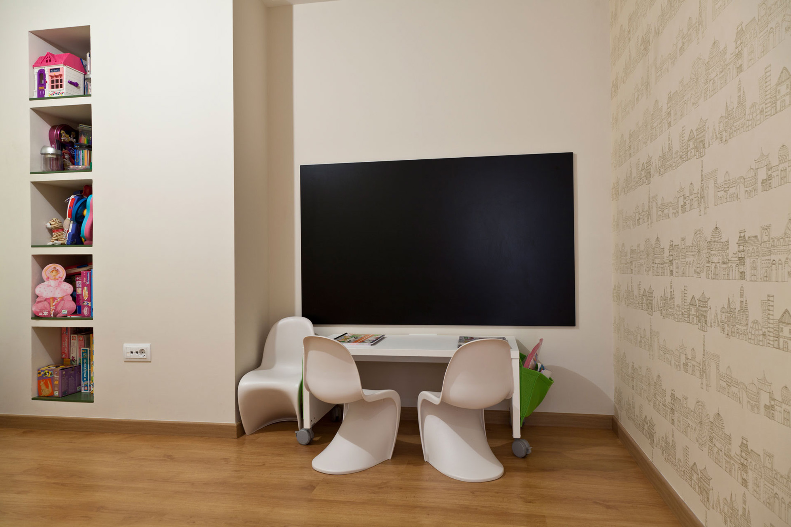Portfolio
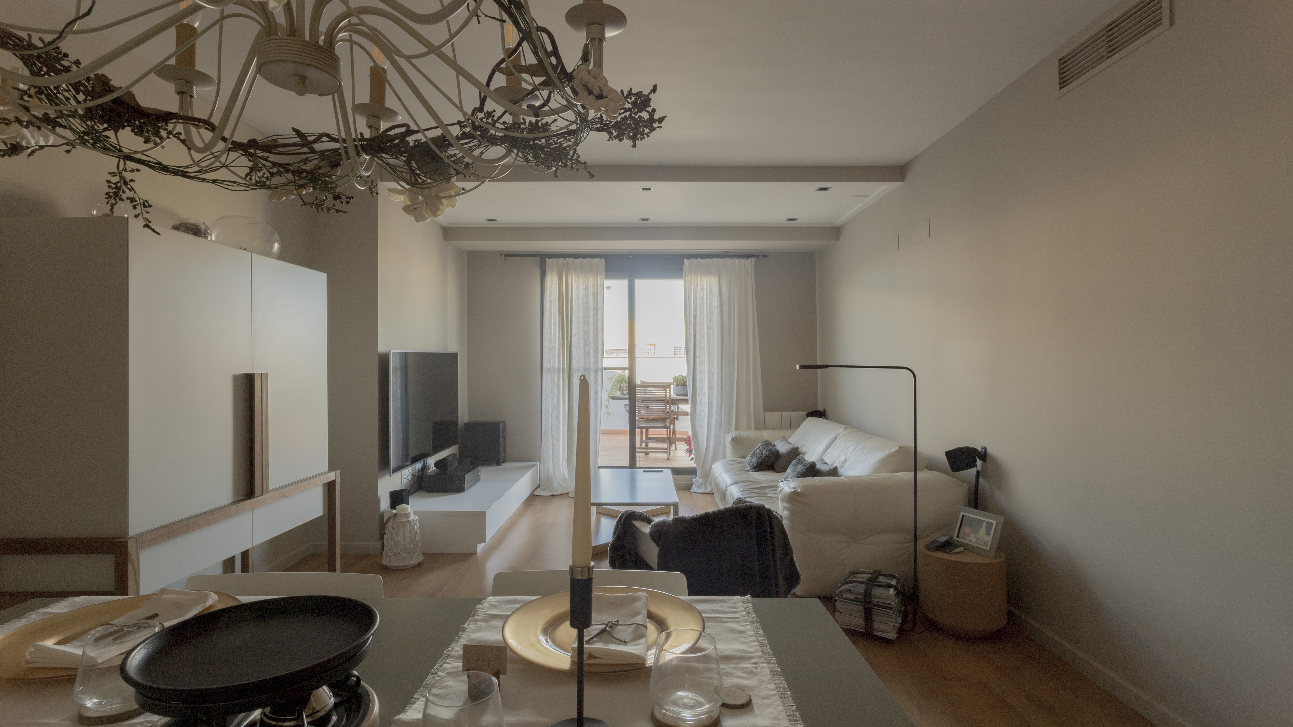
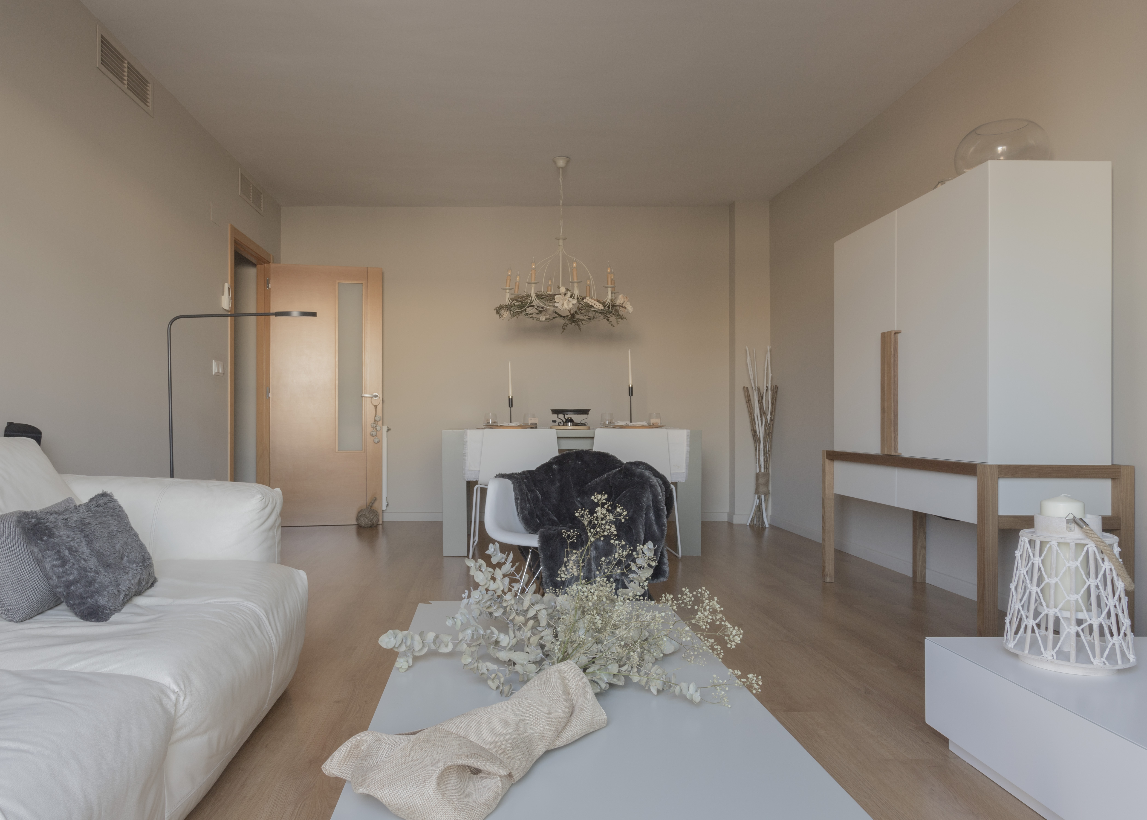





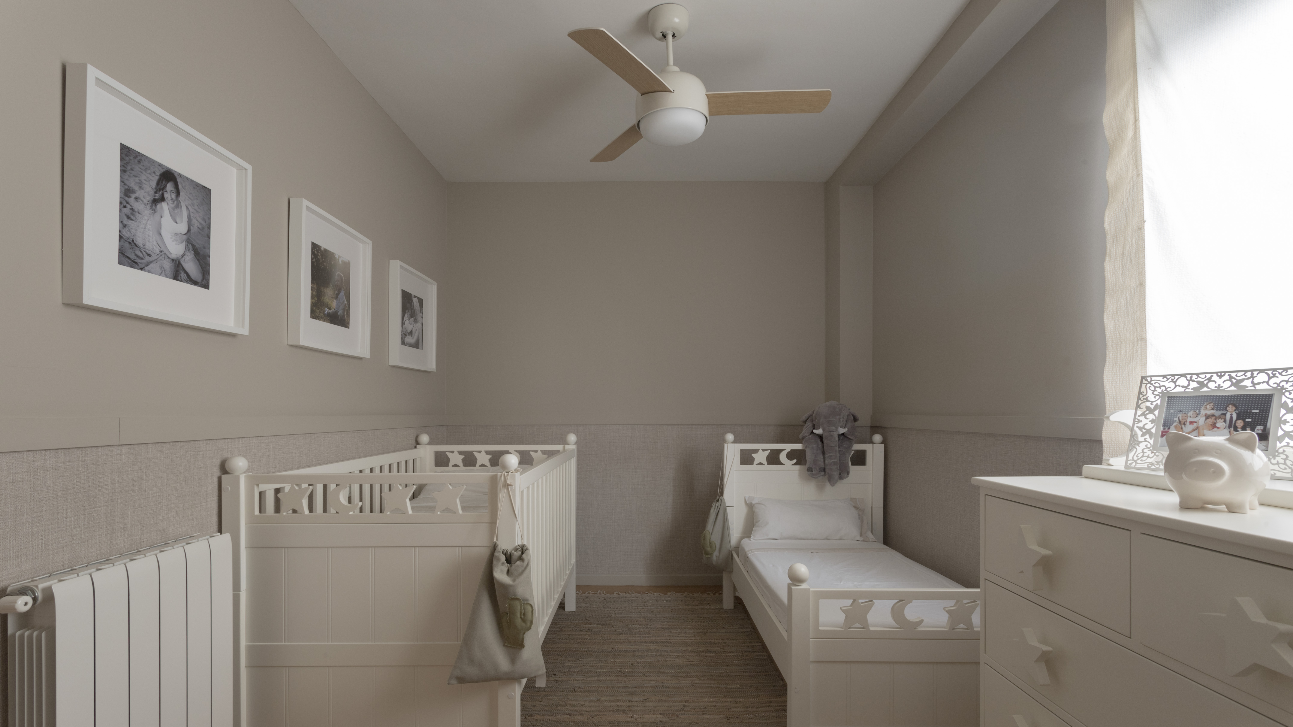
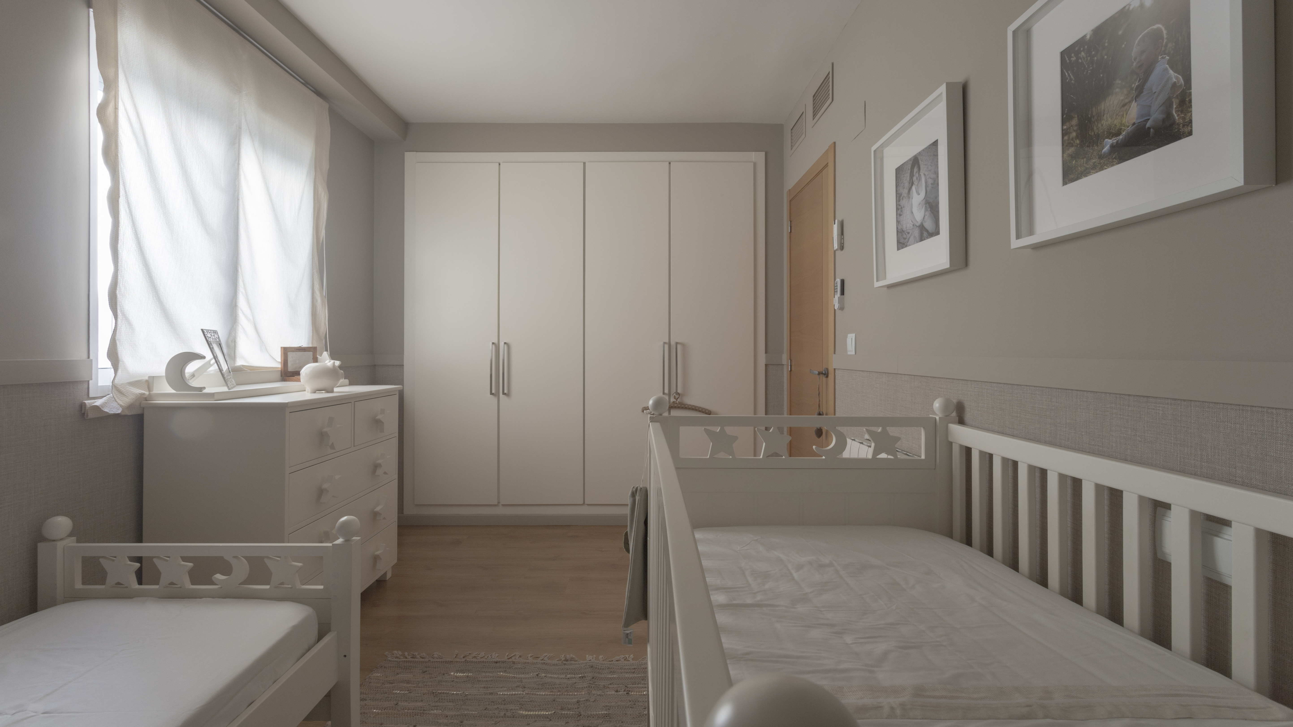

RJ Penthouse, in Massanassa
Private
2019
Massanassa
Adequacy of housing, in multi-family building.
140m2
For the interior design project of this attic, we had a clear objective; adapt this house that although was in very good condition, did not represent its new tenants.
For the new furniture we were looking for an exclusive design; functional, comfortable and full of detail, integrating a part of the furniture that the new owners already possessed.
The new space, where the color of the walls has a fundamental role, has an enviable amount of light and amplitude.
The project required a careful selection of furniture, pieces of a modern style that incorporate a warm and natural touch. A mix of styles, combined materials and the smart use of color was chosen. A decoration enriched by a studied and balanced contrast that runs through the entire house. Much of the success is undoubtedly due to the use of natural light as the main resource, and the integration of outdoor spaces, now conceived as an extension of the interior: living areas, rest areas and even a dining room, which allows living outside in the open air.
The final result is a distinguished design space with a predominance of lines where you can breathe the comfort required by the many moments that are lived in this house.
With no major changes in regards to the original state of the house a new space with personality was born; a comfortable and very practical home.
Previous state.
