Portfolio
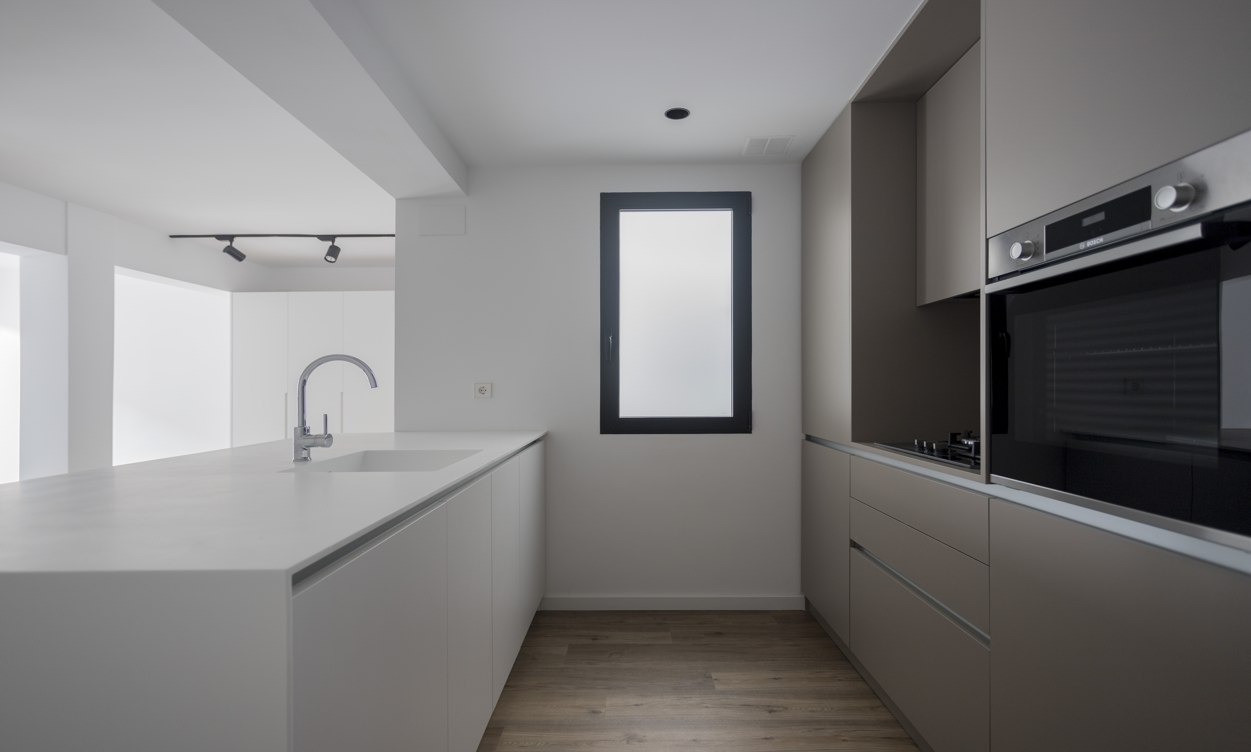
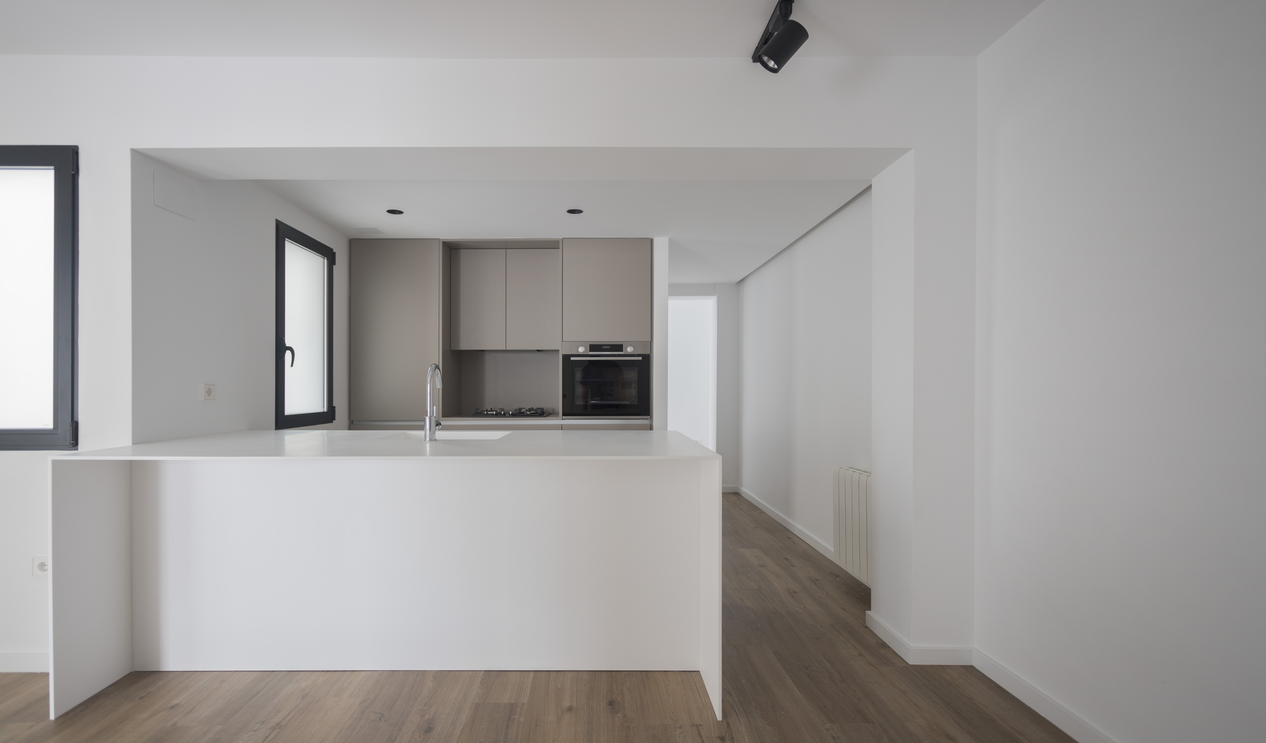
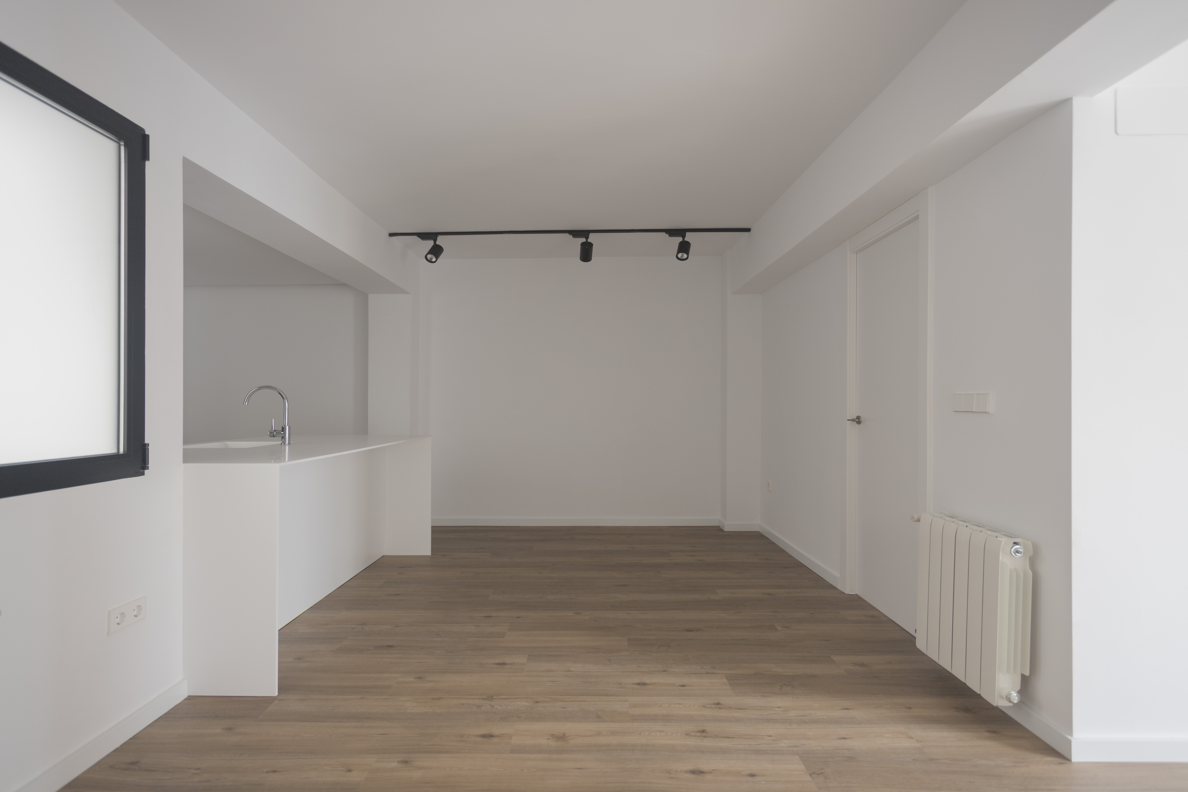

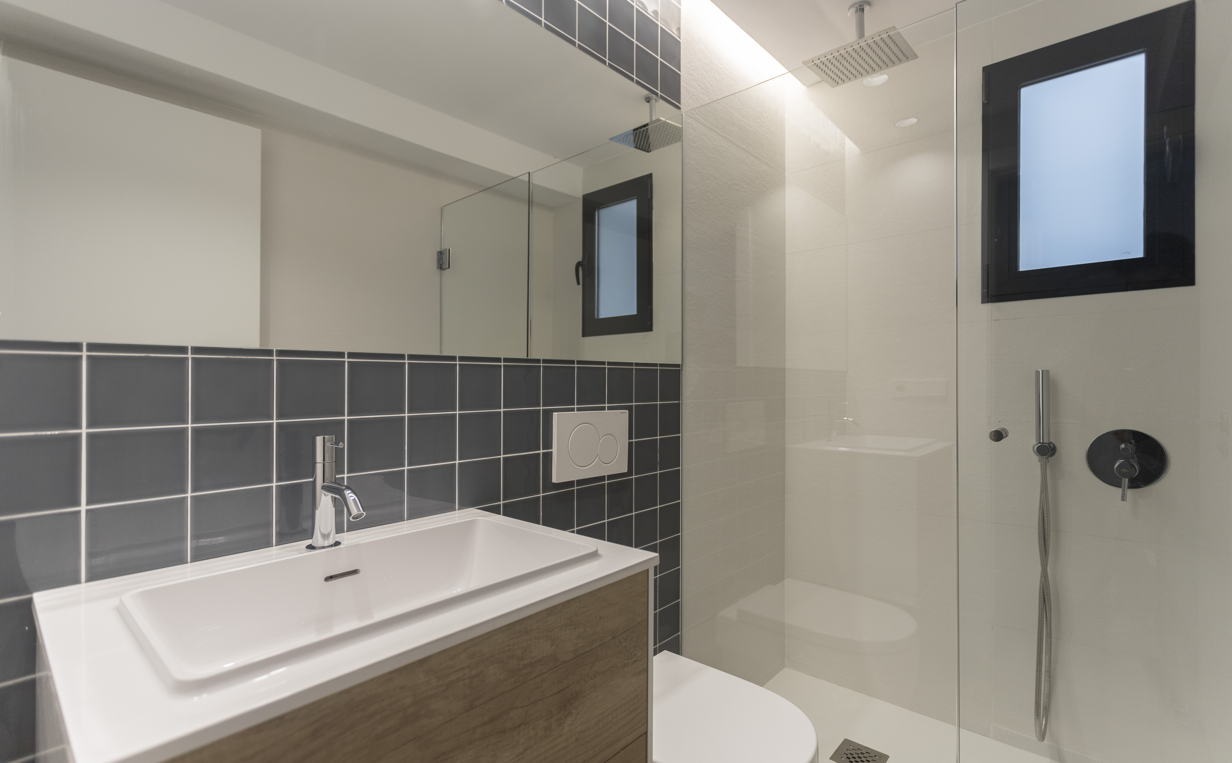
Apartment LT, in extramurs
Private
2019
Extramurs
Comprehensive housing reform, in a multi-family building
70m2
We present to you one of our projects, a space that had not had any previous intervention. Small and cozy, yes, but very compartmentalized and dark. Located in a beautiful neighborhood of Valencia, this house needed an urgent change. And we got down to work.
One of the requirements of the owner was to get more light and create a large and open space, where you can enjoy each of the rooms. With everything, we seek to give you a plus of comfort by expanding the storage capacity, giving it practicality. The result is a house where the 70m² merge and become “one”. Unify the kitchen, living room and study area giving access to the rest area.

For all of this, we use natural materials and organic fabrics. But to get character and personality to such a small space we opted to select aluminum frames in matt black. A differentiating touch where they are.
The kitchen becomes the protagonist of the house. Totally equipped; installed with a breakfast area and long meetings as a peninsula table with stools that are balanced with the rest of the space.
In the bathroom, we continue using the same chromatic range obtaining an area that transmits tranquility. This was achieved by combining dark colors and other more neutral ones with different compositions, recovering the soul and essence of the house.
Thrilled with the result and the happiness of its owner.
State previous to the reform.
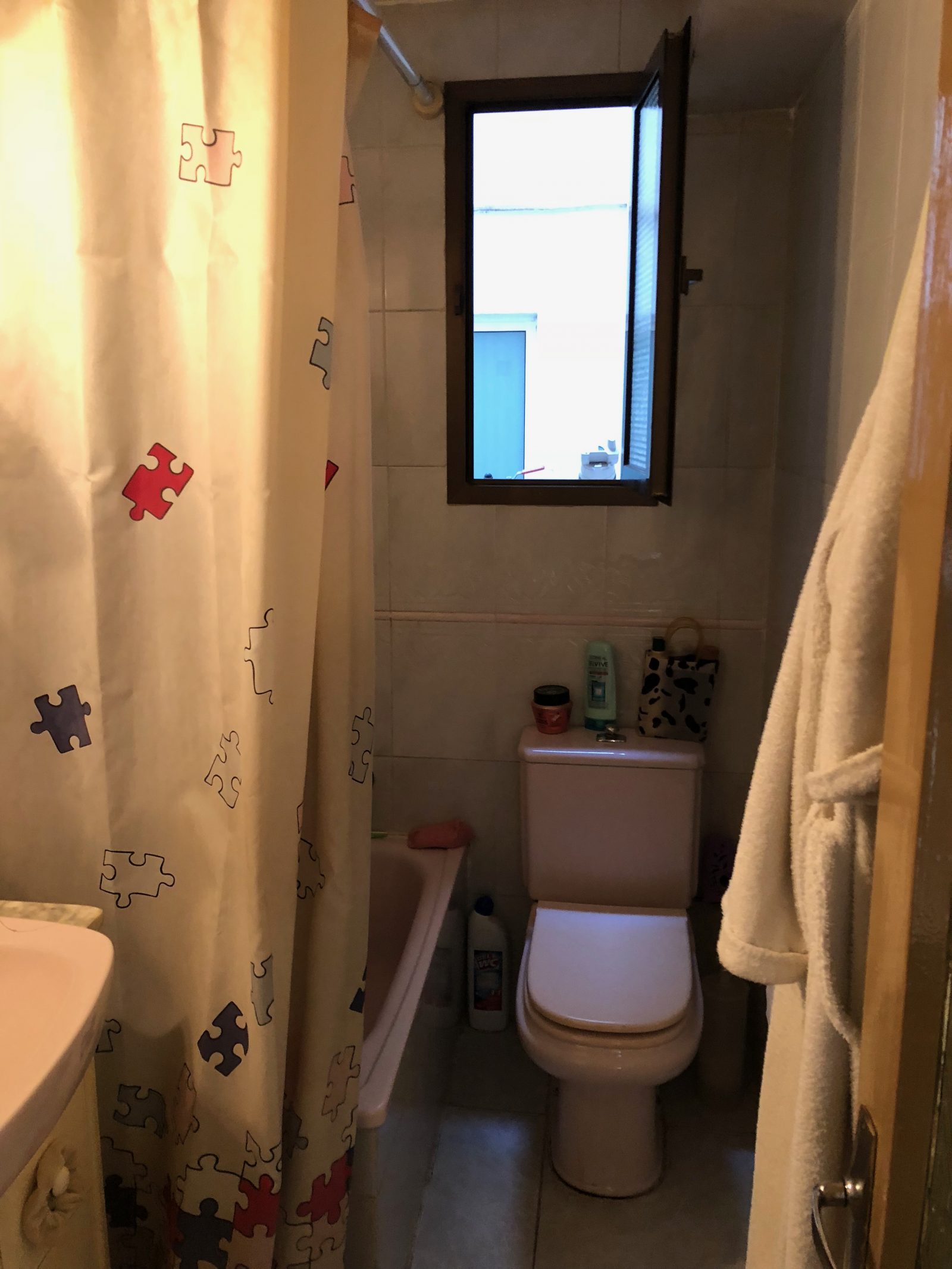


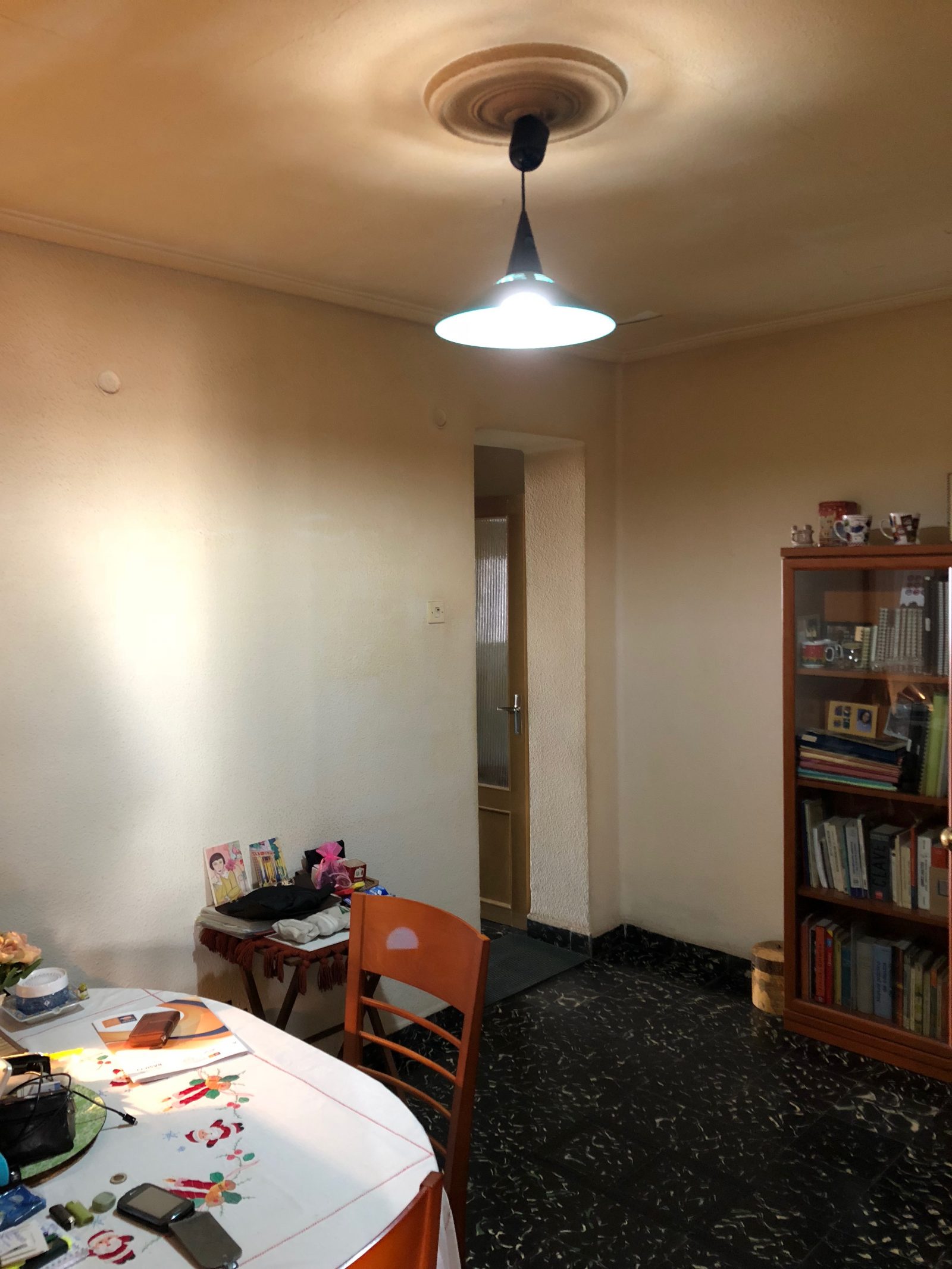
Proposal Design.




