Portfolio

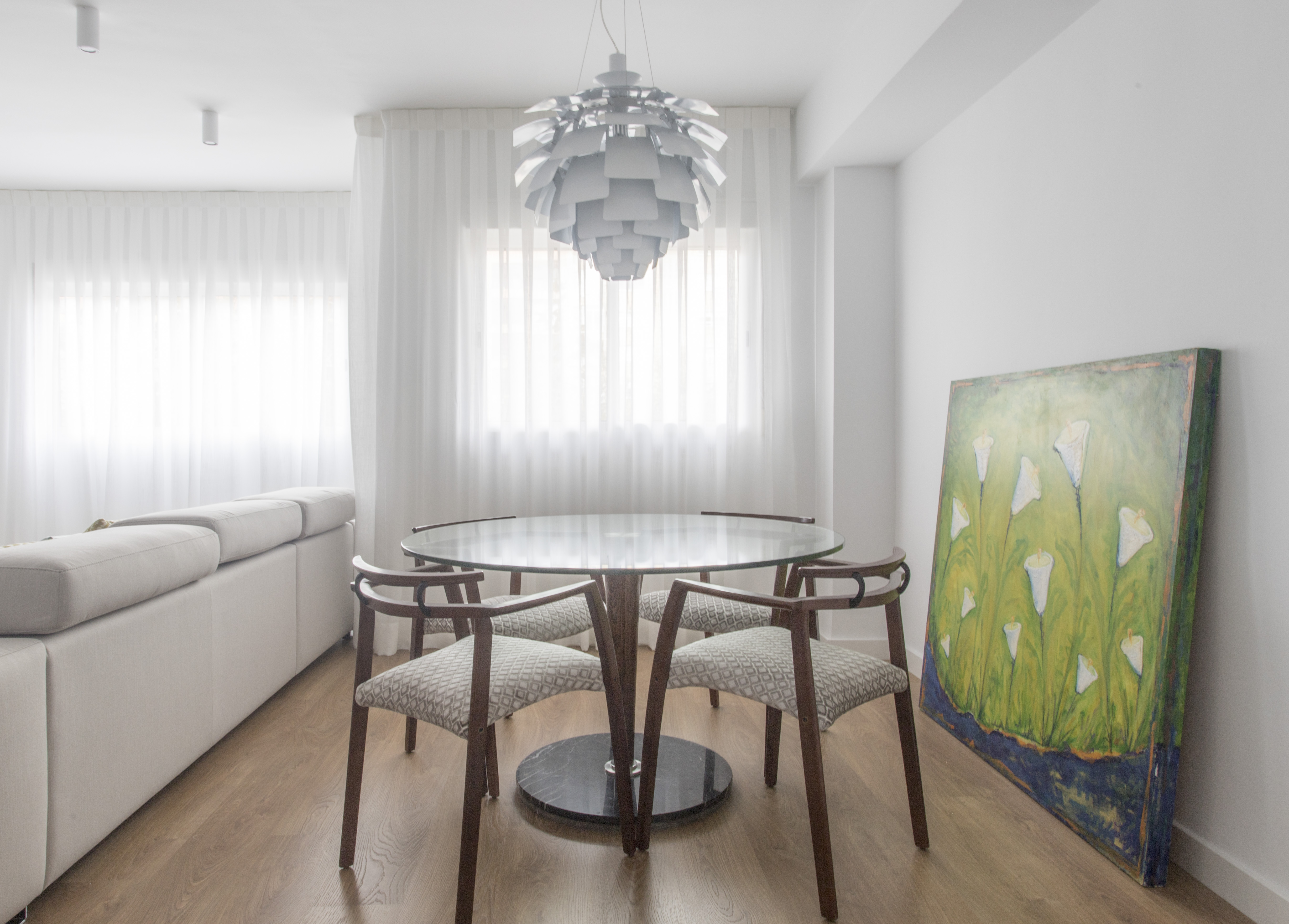


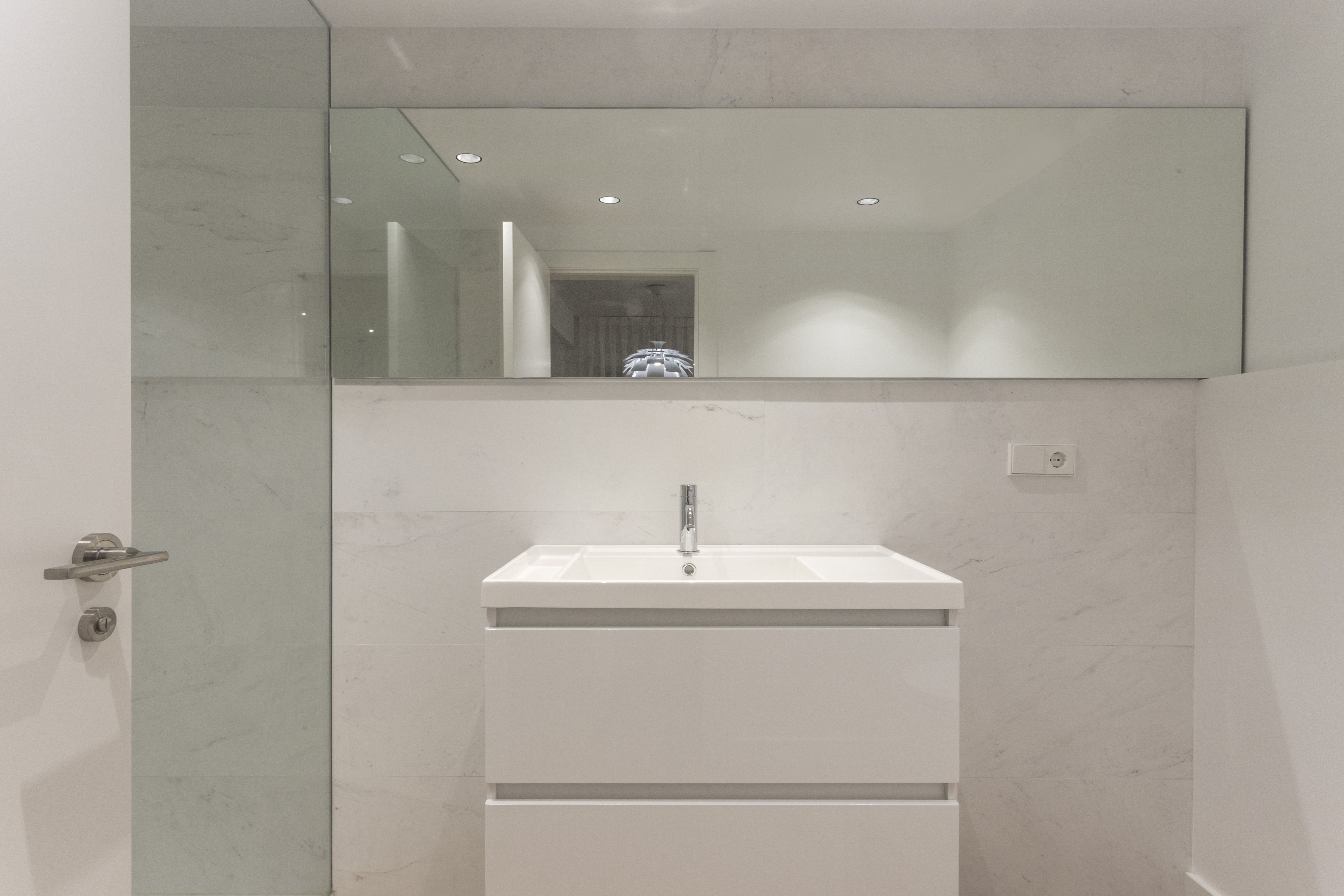
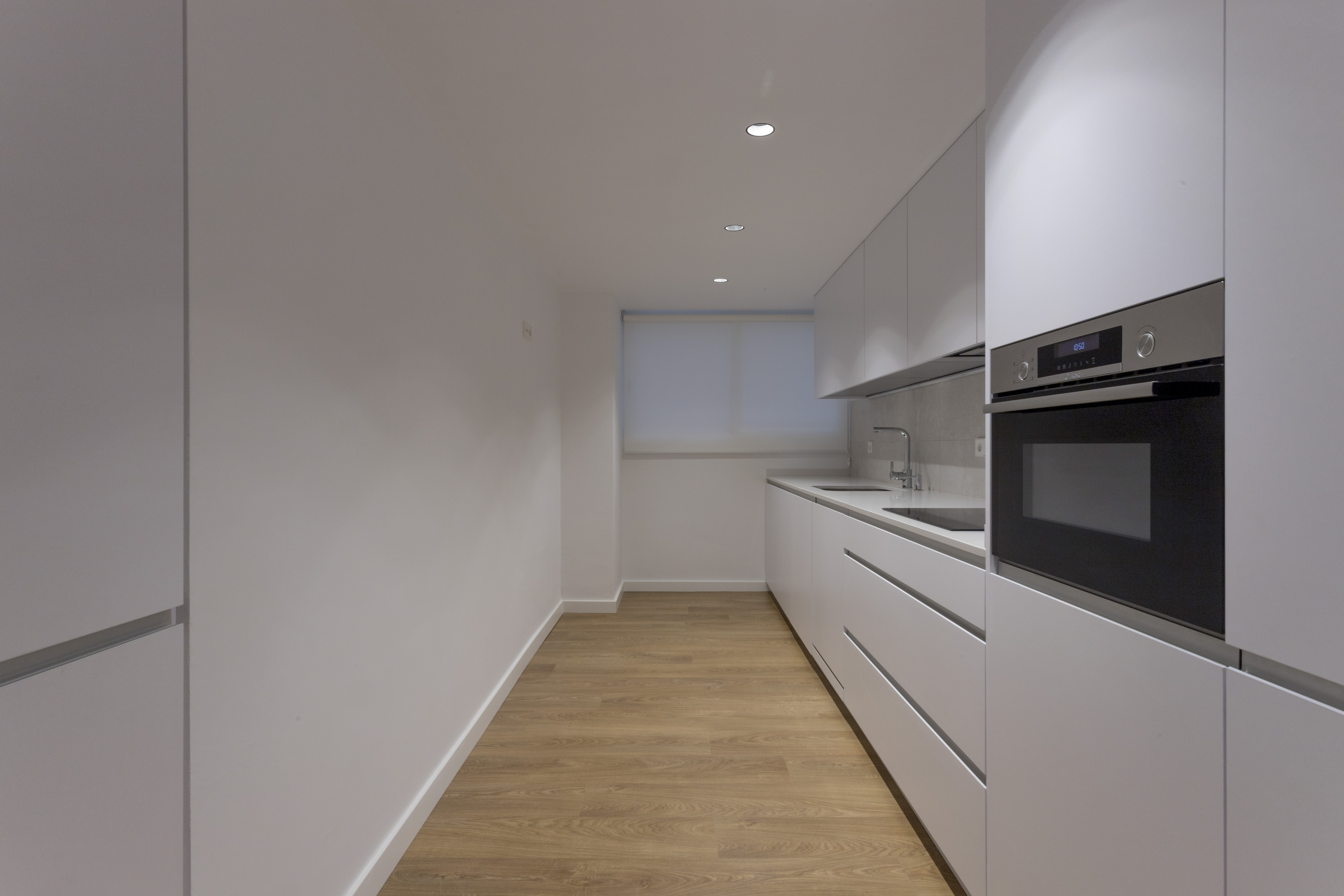

Apartment RJ, in Zaidia
Private
2018
Zaidia
Comprehensive housing reform, in a multi-family building
90 m2
This floor of 90 m2, required a complete reform to achieve a more bright and spacious space that reconciled comfort with the functionality required by our dear friends and owners of this house. In love with their neighborhood they bet on giving a radical turn to their home in which they had lived for more than 15 years. Previous meetings in our study were more key than ever to capture the essence of those who would live there and print it in the final design.
The objective was clear, it was necessary to prioritize the most practical needs without ever losing sight of a sober, elegant and welcoming design.
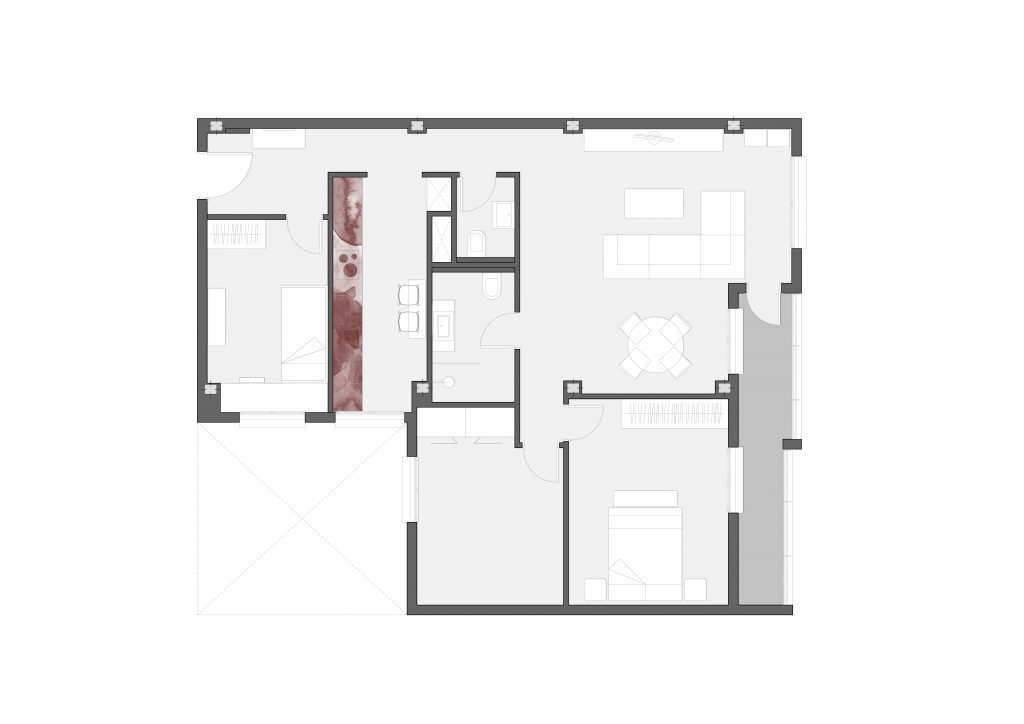
With these premises we started giving a much more modern image, dispensing with unnecessary doors to free passage areas and with the aim of offering a general view of the living room before independent we removed the partition that separated the two spaces to create a large area of Family reunion, much more spacious and comfortable.
In the kitchen, where the work surface was doubled, we incorporated the domestic appliances so that they were imperceptible to the eye. The wood pavement and white colour now create a pleasant area to spend long hours.
The main bathroom was adapted, providing it with all the necessary elements, replacing the bathtub with a large shower and the bidet, with a combidetta that fulfills its function perfectly. For the cladding we chose a porcelain stoneware from Porcelanosa.
The wood is the undeniable protagonist of this interior design, lacquered finishes, wooden flooring with water-repellent base, to be able to introduce in wet areas, walnut furniture to bring contrast and sobriety to the space, reinforcing comfort and prioritizing the functional demands of the family . Straight lines, light colors; beige, white, gray and some colorful touch in mustards and turquoises; Warm textiles, natural fabrics such as linen, wool and cotton, were more essential than ever. We managed to bring a minimalist point to a distinguished set where clients recognize their home as the space they dreamed of.
State previous to the reform.
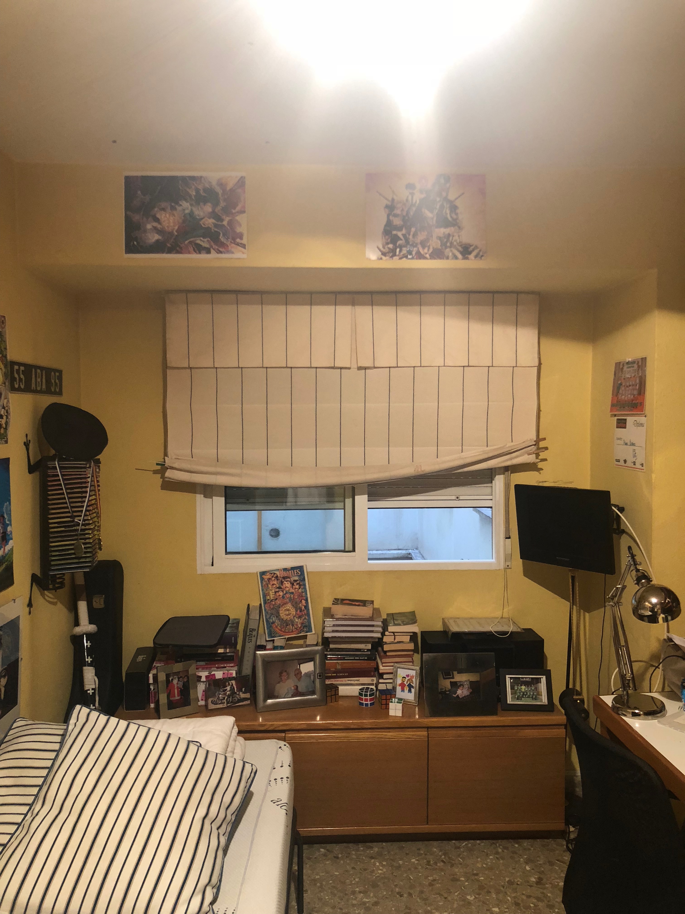
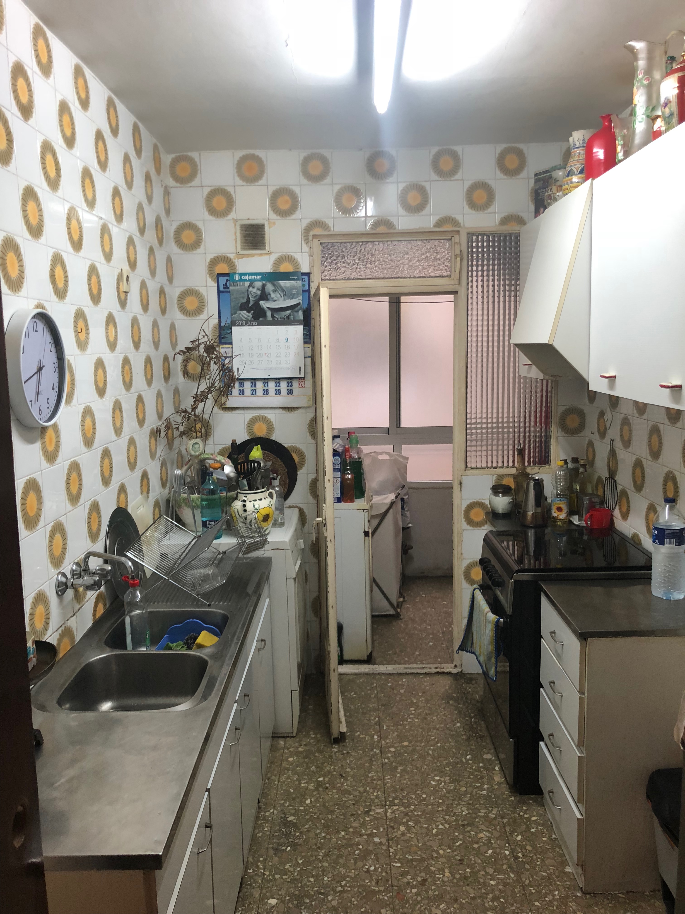
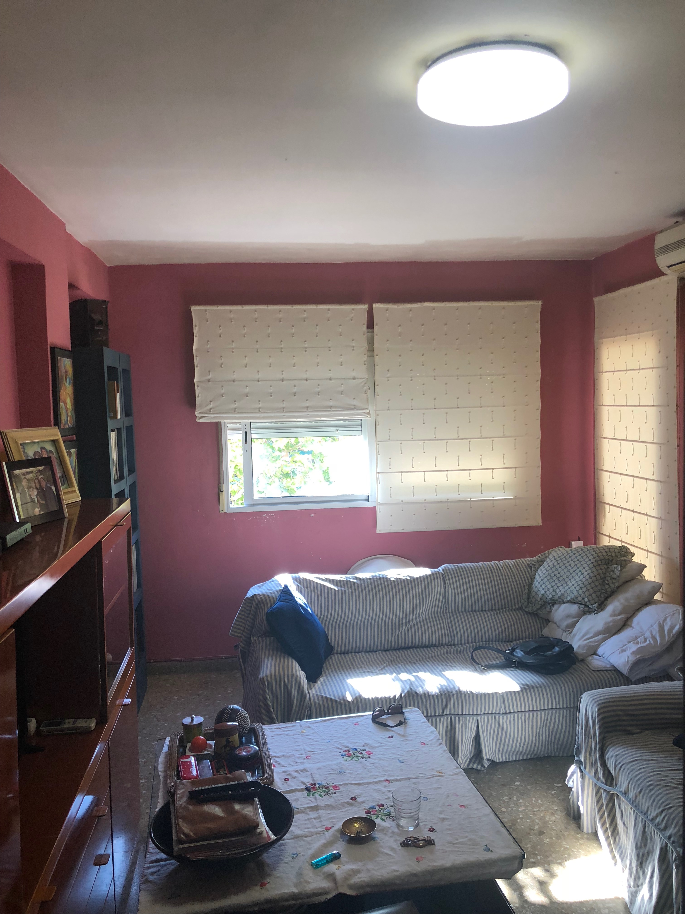
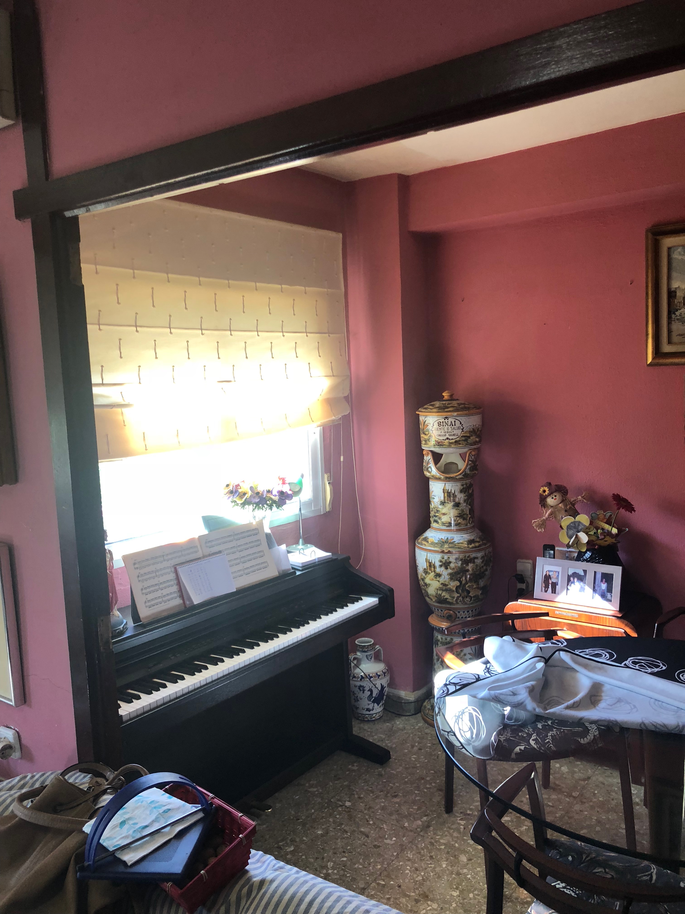
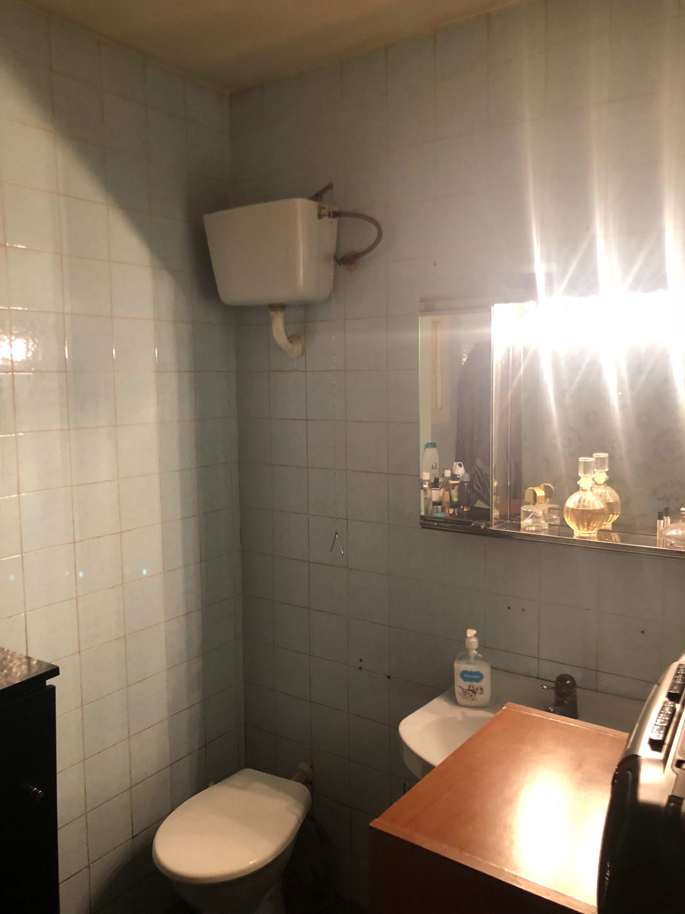
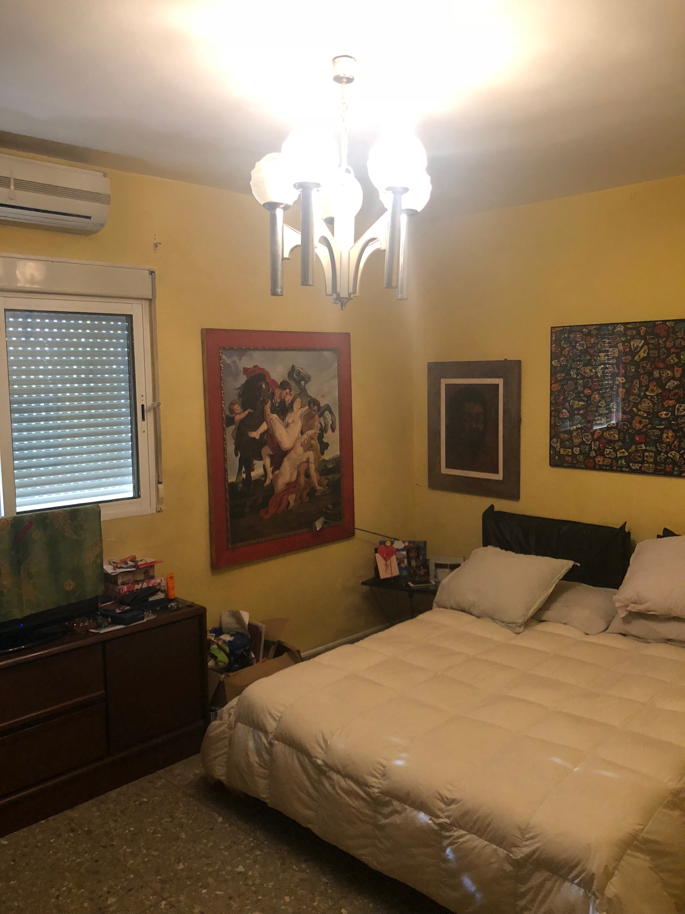
Design Proposal.




