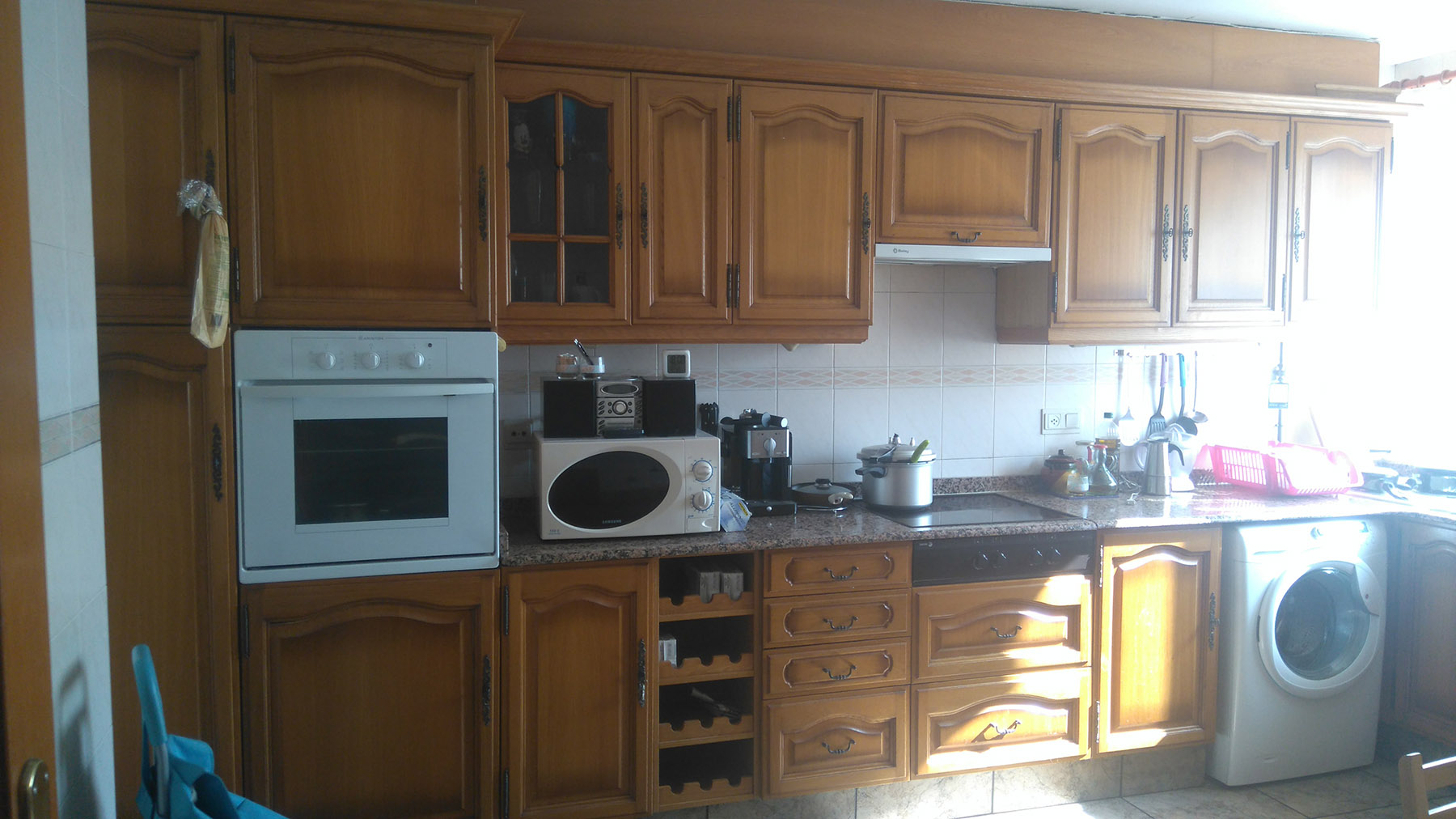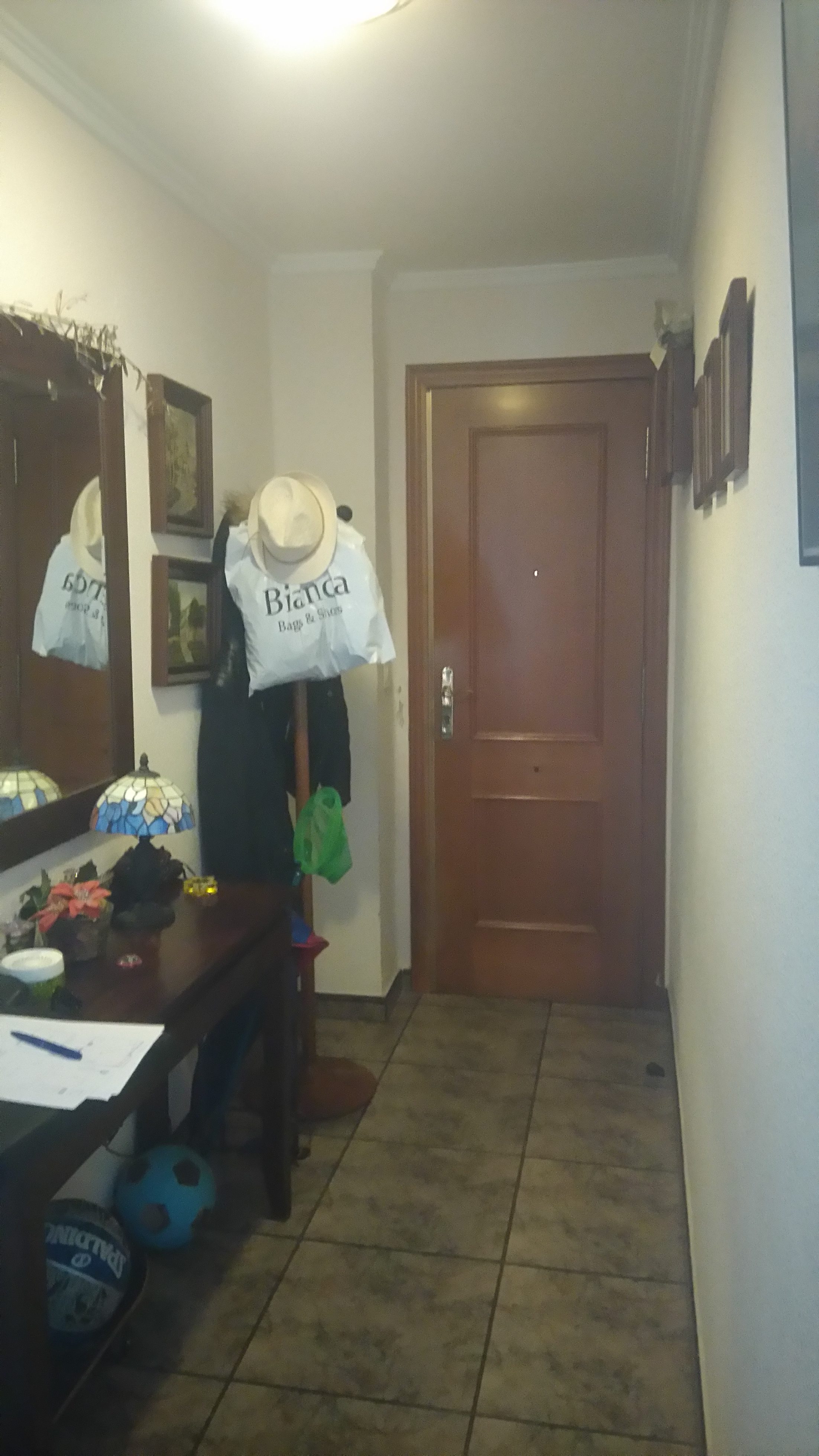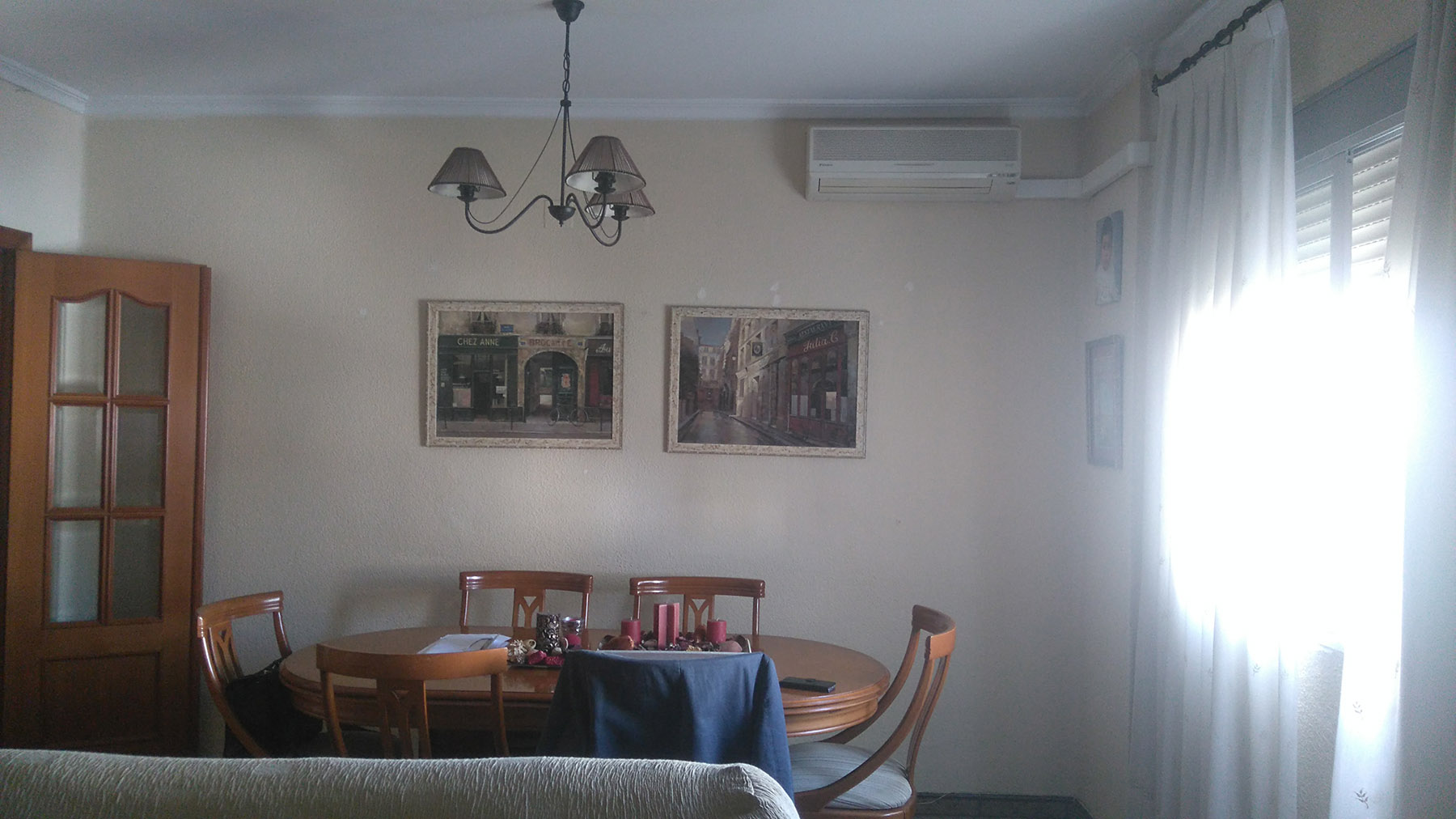Portfolio















Apartment AC, in Olivereta
Private
2018
Valencia
Comprehensive housing reform, in a multi-family building
110m2
The starting point of the reform of this house was to develop connections between the past, present and future, conceiving the interior as a whole in symmetry and harmony. The owner wanted to lead a different, more open life, enjoying spacious spaces. The objective was to create a home that spoke a contemporary language where natural materials, together with light and color, would play a leading role.

The new interior design gave rise to a house with warm and sophisticated, minimalist style. The living room is now a pleasant meeting point, next to the windows of the facade, which offers two rooms differentiated by the type of furniture: on the one hand, a work area that hides behind the door, with a large wardrobe that hides its lines, and on the other, a seating area with a large chaise longue sofa facing the television. The wood in aged oak of large format becomes the predominant material, helping to enhance the warmth of interiors that speak for themselves. This measure has led to enhance special elements such as the central cube of the house, painted in taupe color, where the night area is concentrated. The kitchen now becomes the meeting space of the house where its large dimensions make it purely perfect. Sophisticated and avant-garde, offering a set with masculine touches in contrasts in white, anthracite gray and taupe. A large oak table with iron plate and a large bench, in lacquered wood, were designed for a kitchen that pursued an atmosphere with its own personality. The coating of the pavement extends into the wall giving the space of distinction while acting as protection. In the bathroom, an elegant and functional design was sought, following the same line of punctual contrasts of furniture, accessories and surround. . We are delighted with the result of this project.
State previous to the reform.









Design proposal.




