Portfolio
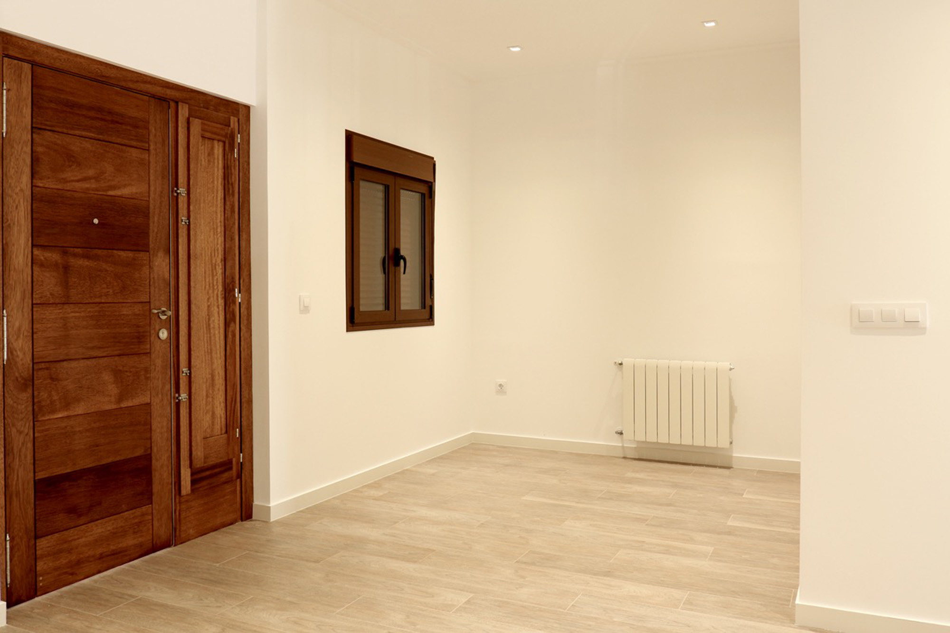
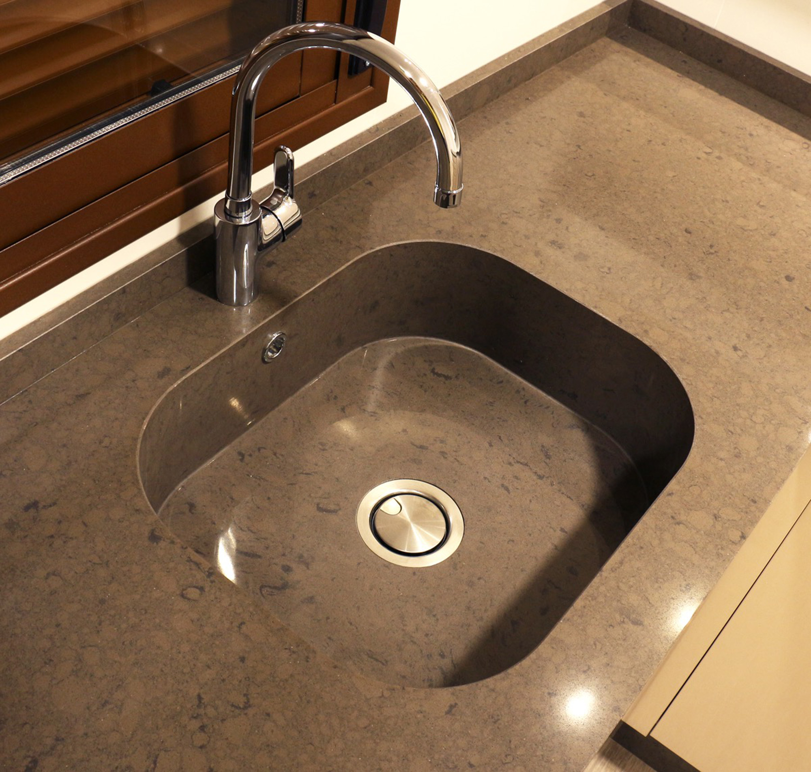
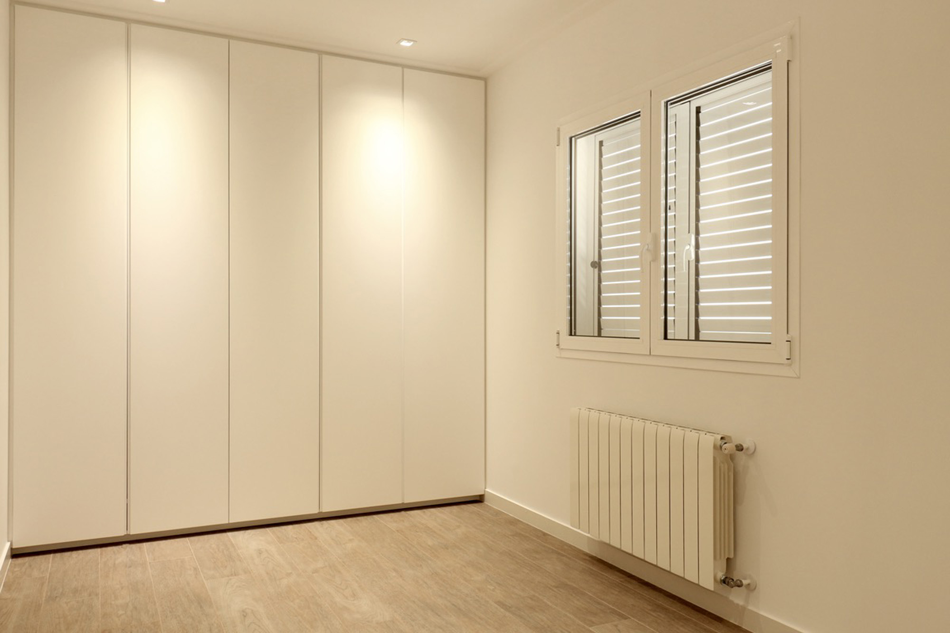
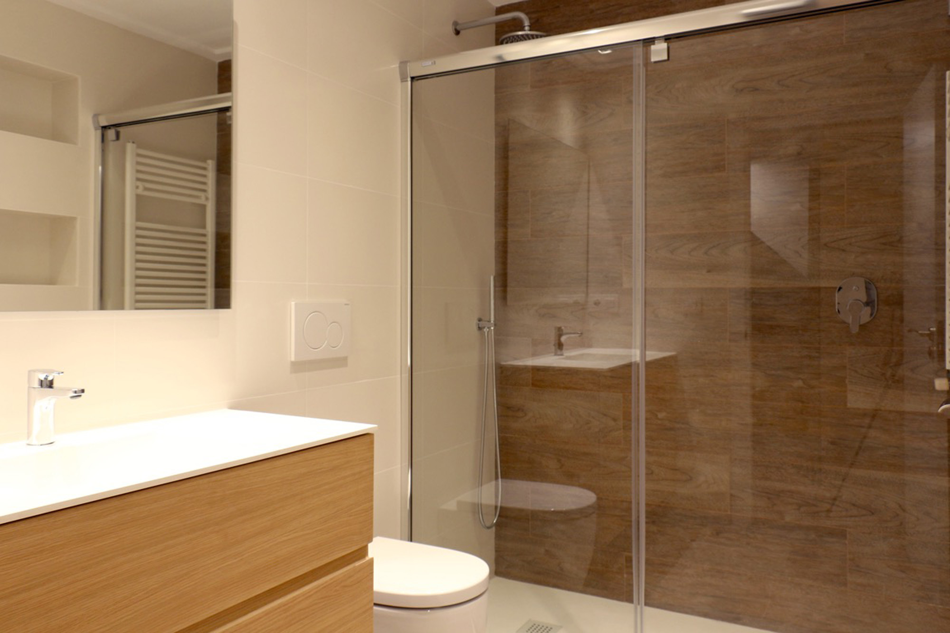
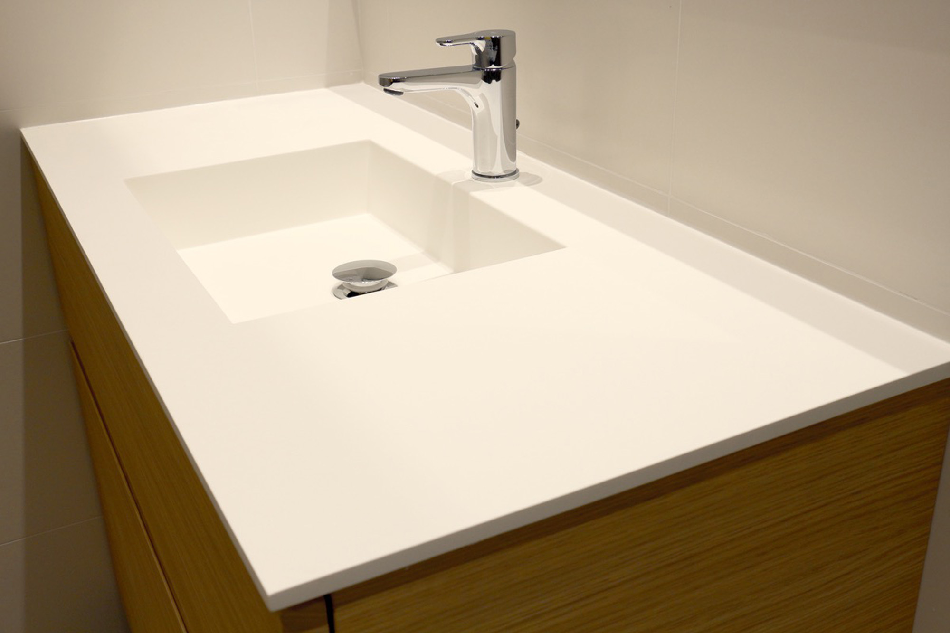
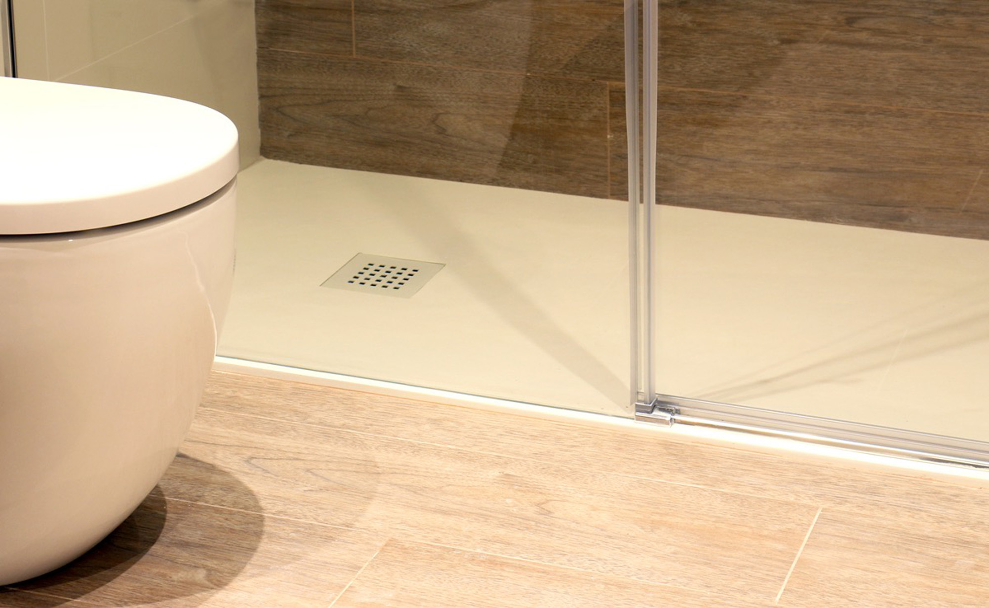
Remodeling MG, in El Cabañal
Private
2014
El Cabañal
Refurbishing of multi-familiar home in between dividing walls
75 m2
3 months
We are delighted to introduce a project with is own history, an early XX century house located in one of most symbolic neighbourhoods of Valencia, El Cabañal.
This was a house of 75m2, still in the original state, with high sentimental value as it was our client’s childhood home.
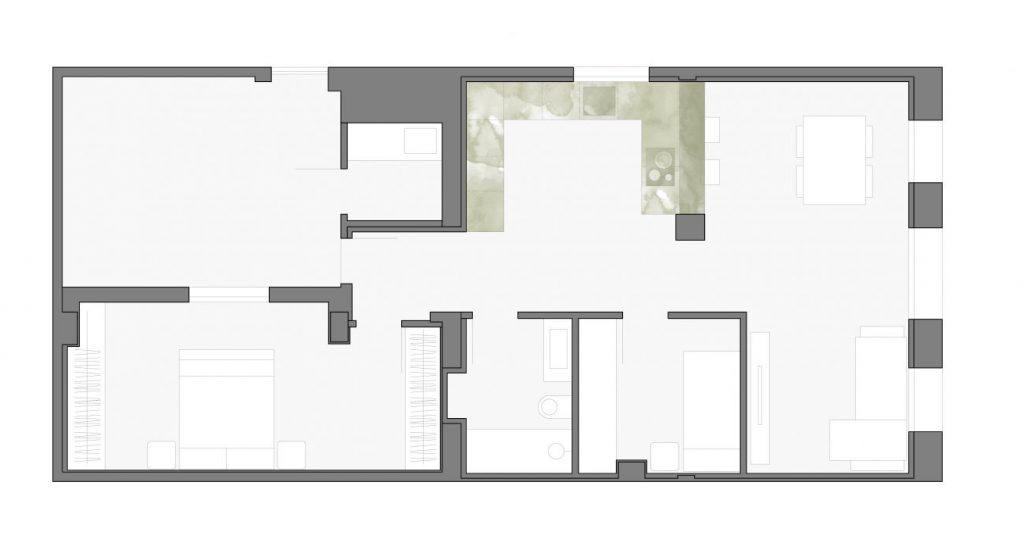
After a thorough analysis of preexisting contiditions, we reinforced the strcuture and replaced joists.
As an arquitecture studio, one of the driving forces of this project was creating a terrace area perfectly connected with the rest of the house. In order to get this, the main areas of this house have been raised with new flooring.
This terrace is aimed to turn into the place’s heart, providing light to the central rooms such as living room, kitchen and bedroom. With more natural light, we get to strengthen the typical features of this sea home.
The kitchen was designed as a functional, wide, welcoming and modern place.
Another decisive issue was the protected façade as we were not allowed to remove the ventilation gaps. Respecting the original design and focusing on the relationship of the building with the street and the corsswise ventilation, we created 3 new bedrooms, a living-dining room, an office kitchen and bathroom.
Thanks to the mutual understanding and joy of our clients, this project was a full success.
Previous condition to remodelling.
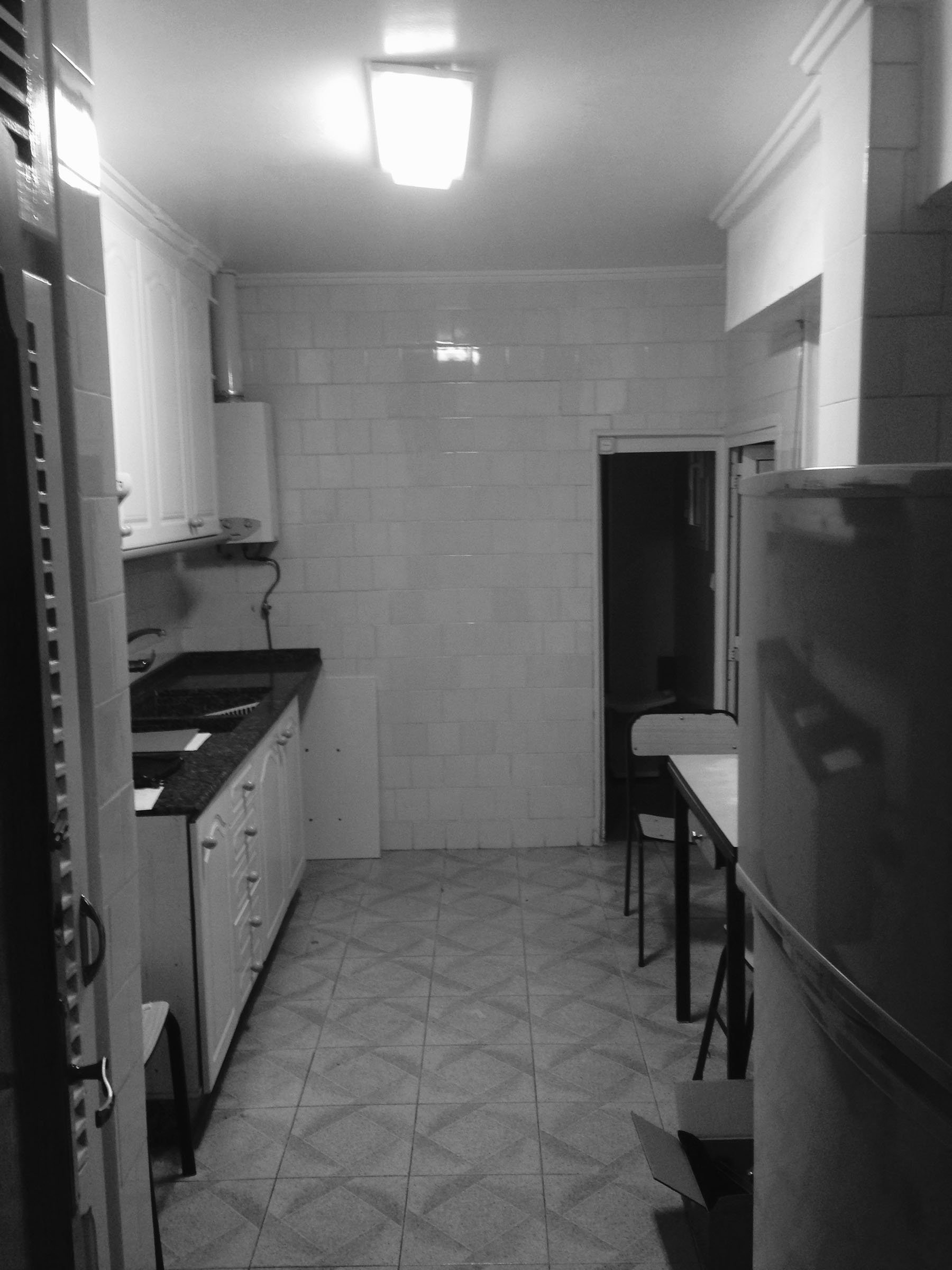


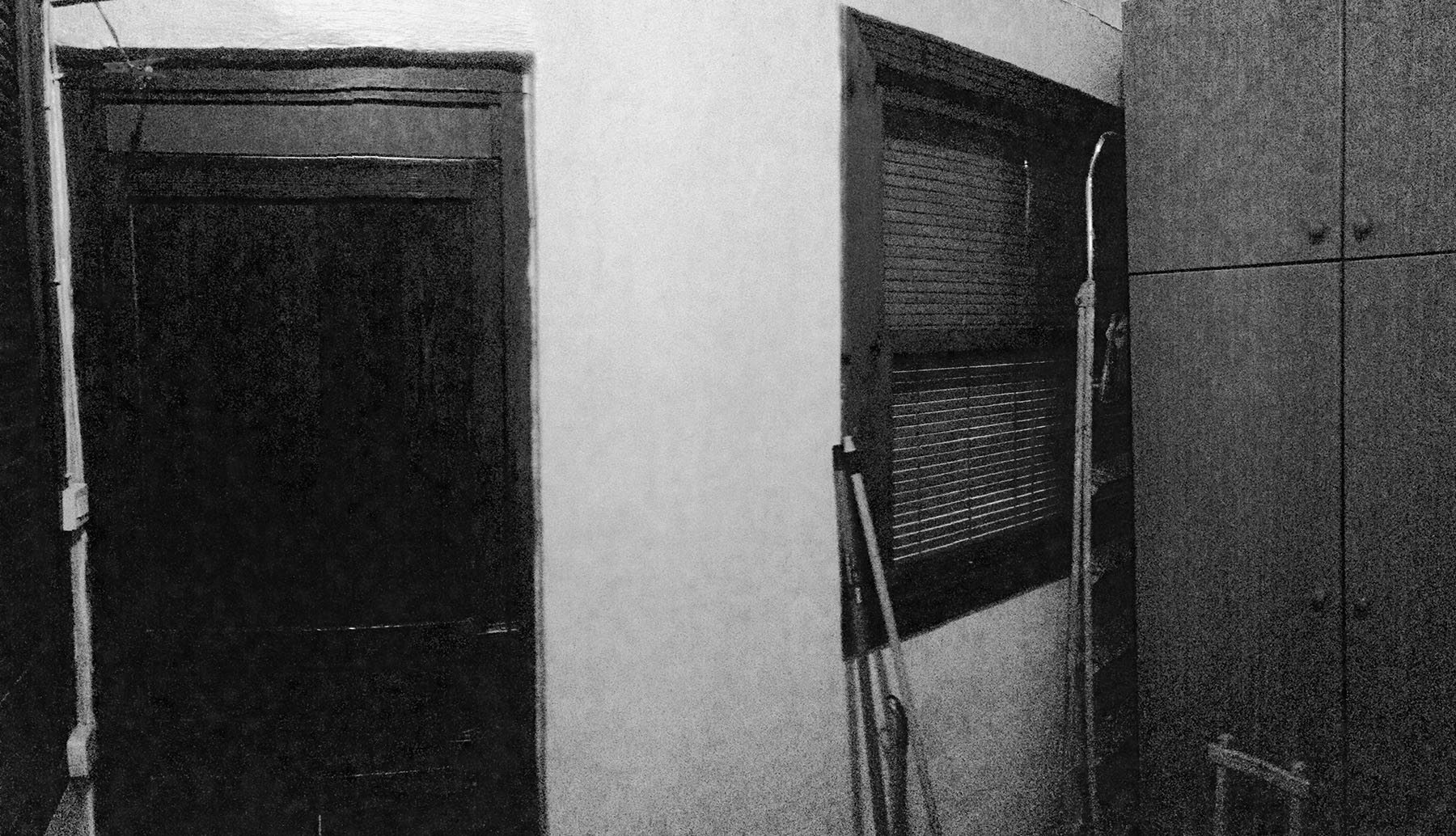
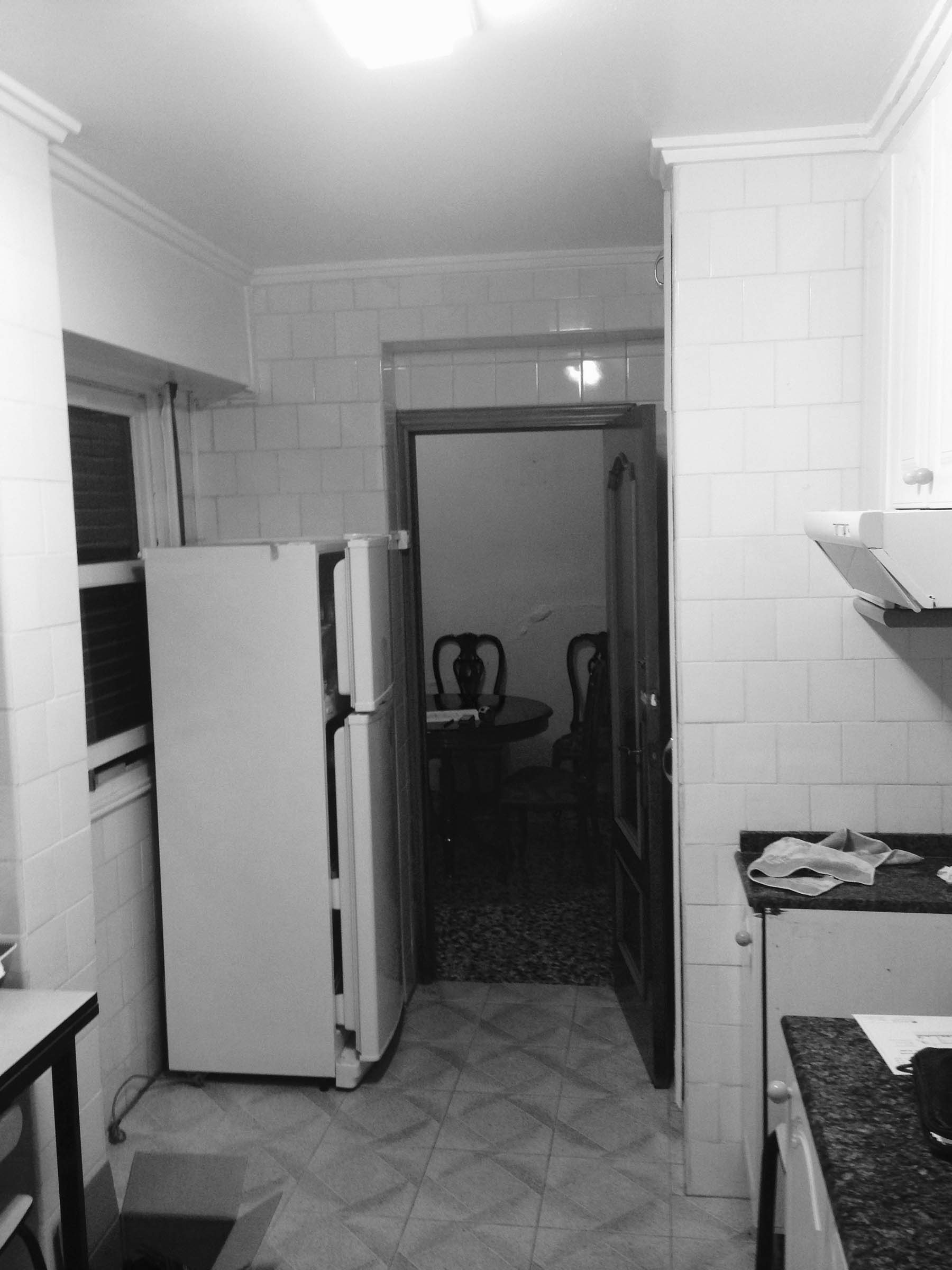

.




