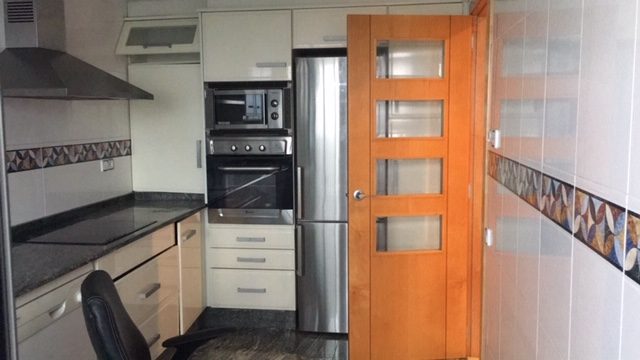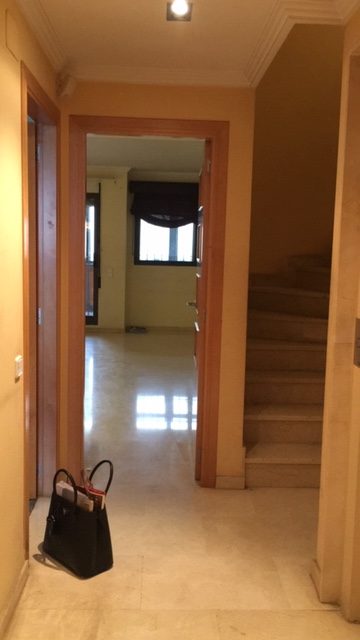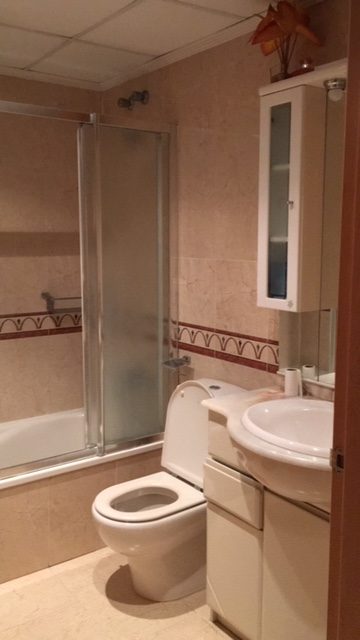Portfolio
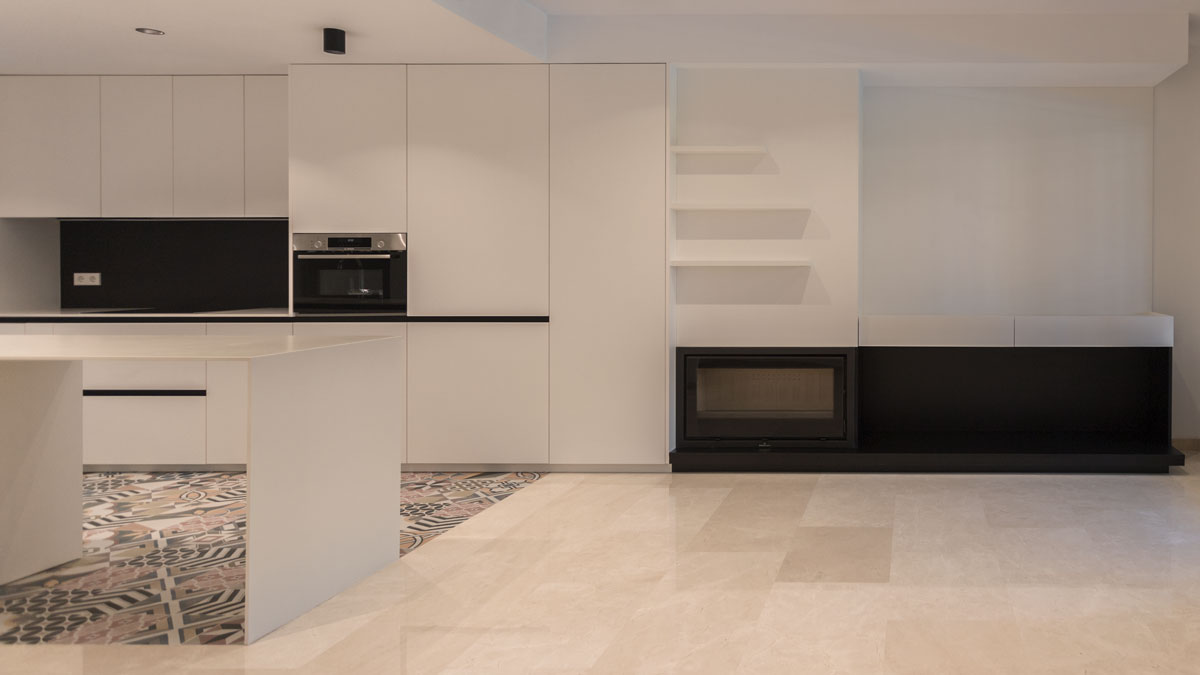




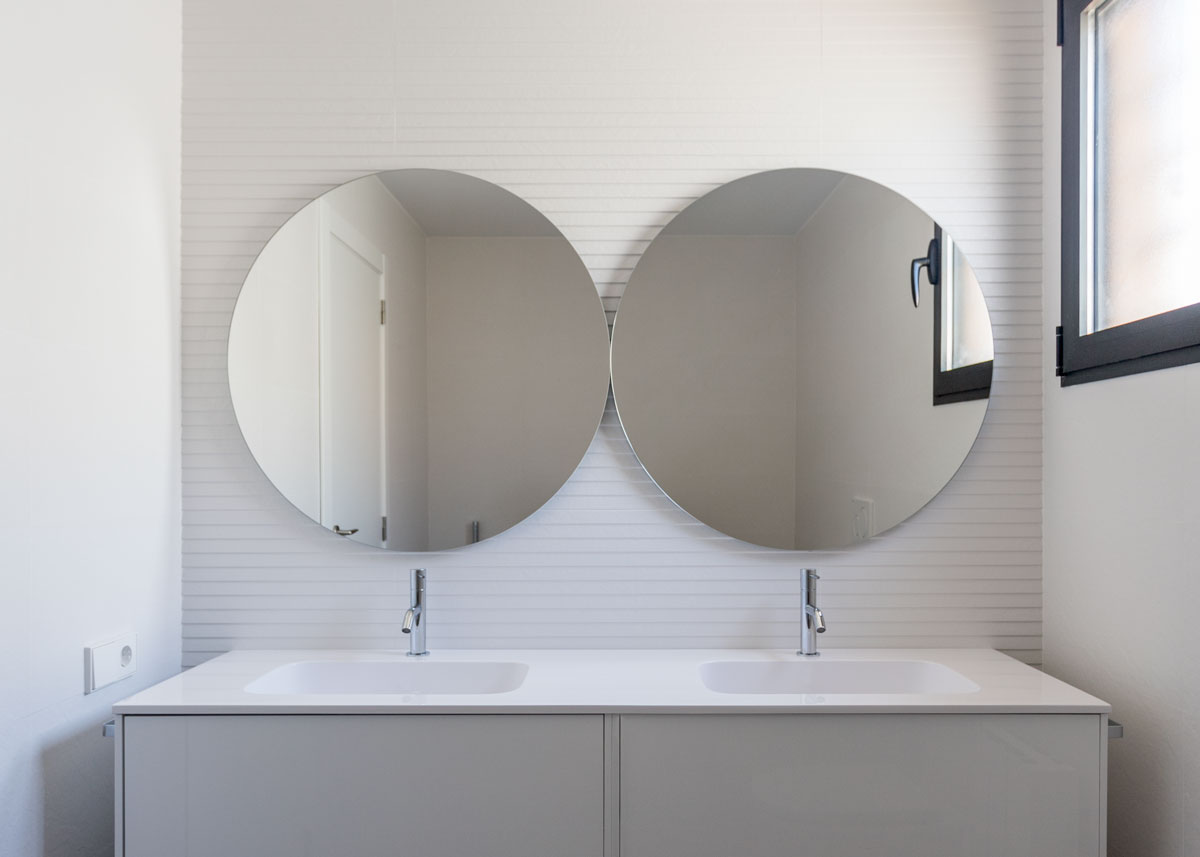
Housing NJ, in Beniferri
Private
2019
Valencia
Remodelling of a single family in between dividing walls.
250m2
On this occasion, our clients, Nieves and Juan, asked us about the need to update a home they had just acquired. They currently lived in the same areas, but had been looking for a new home that would better adapt to the needs of them, and of their two beautiful daughters.
It was a single-family home between party walls, consisting of a basement, ground floor, first floor and attic. Despite being a house that was only around 15 years old, the distribution and finishes were too traditional and we decided to give it a much more modern look.
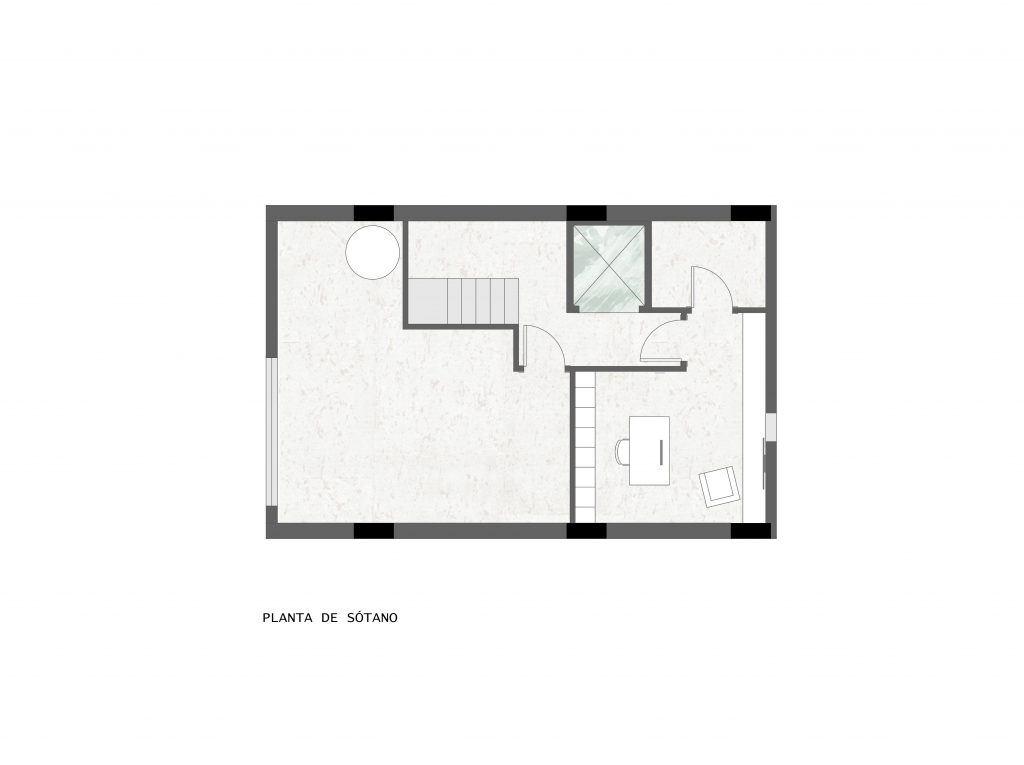
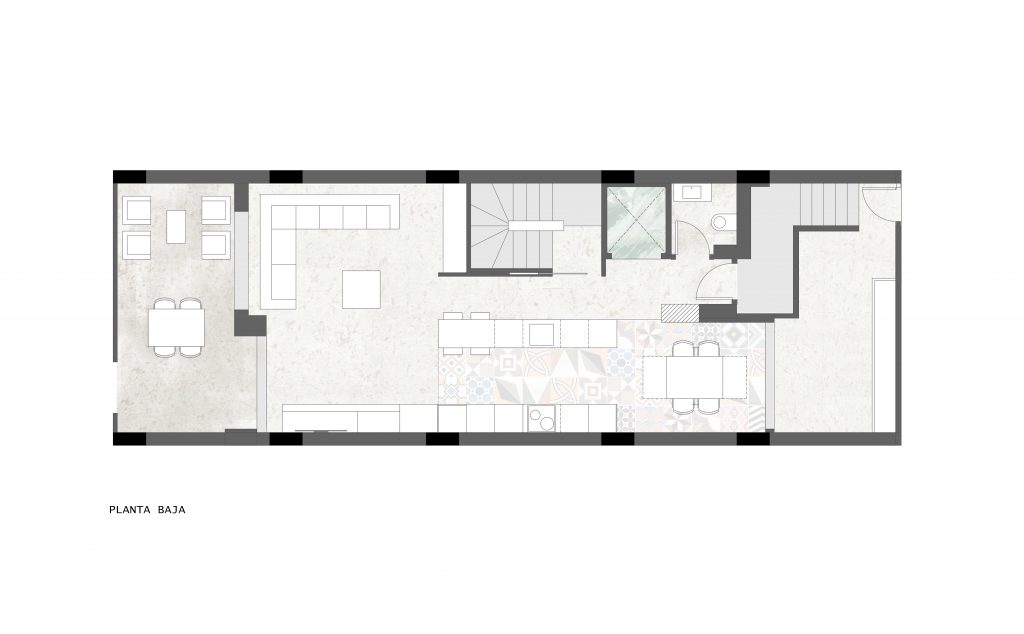
 To do this, in the basement, which until now was only an open space to store vehicles, we designed an office area, in addition to the garage, thus making much better use of the existing space.
To do this, in the basement, which until now was only an open space to store vehicles, we designed an office area, in addition to the garage, thus making much better use of the existing space.
On the main floor of the house (ground floor) it was chosen , by unifying spaces, thus obtaining a single living room-dining room-kitchen, thus gaining a greater amount of light, and ventilation, in addition to a wonderful visual use. To highlight the kitchen area, and update the existing ivory cream marble flooring, we integrated a porcelain tile with hydraulic imitation, “pachtwork type”, which Nieves fell in love with from the first moment she saw it. the kitchen furniture gives continuity to the spaces by transforming into a living room furniture, and integrating a wonderful fireplace.
On upper floors, the most private areas of the house, we opted to maintain the spaces, updating doors, cabinets, bathrooms, etc …
Design Proposal.
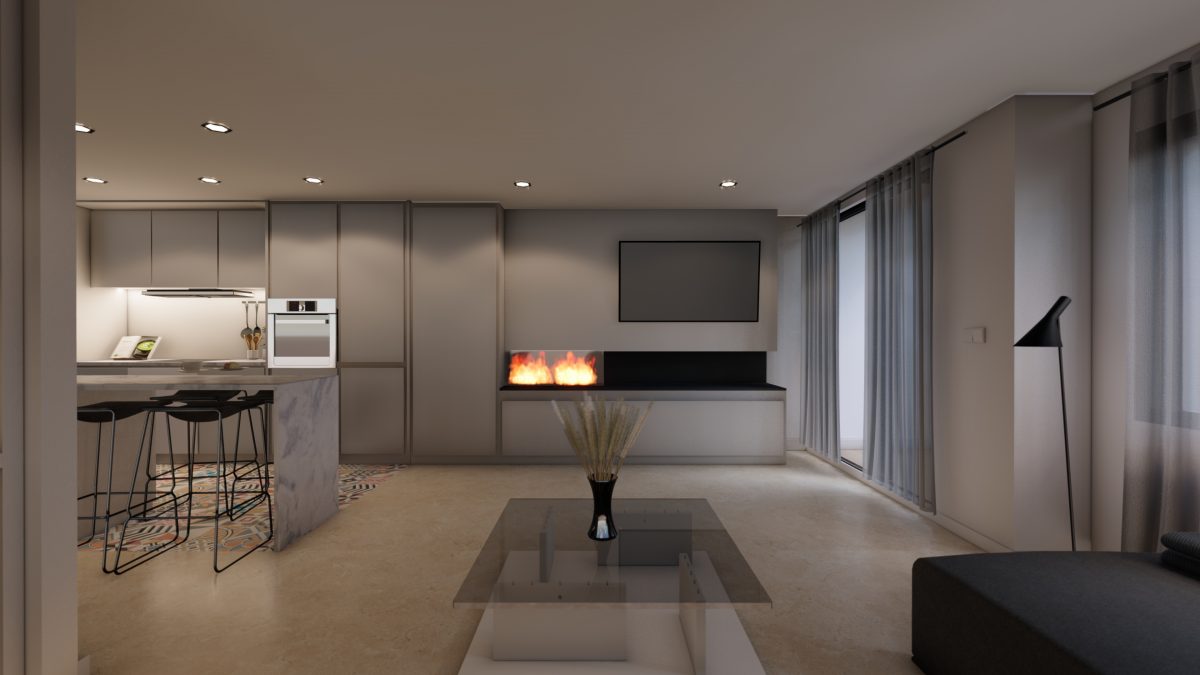

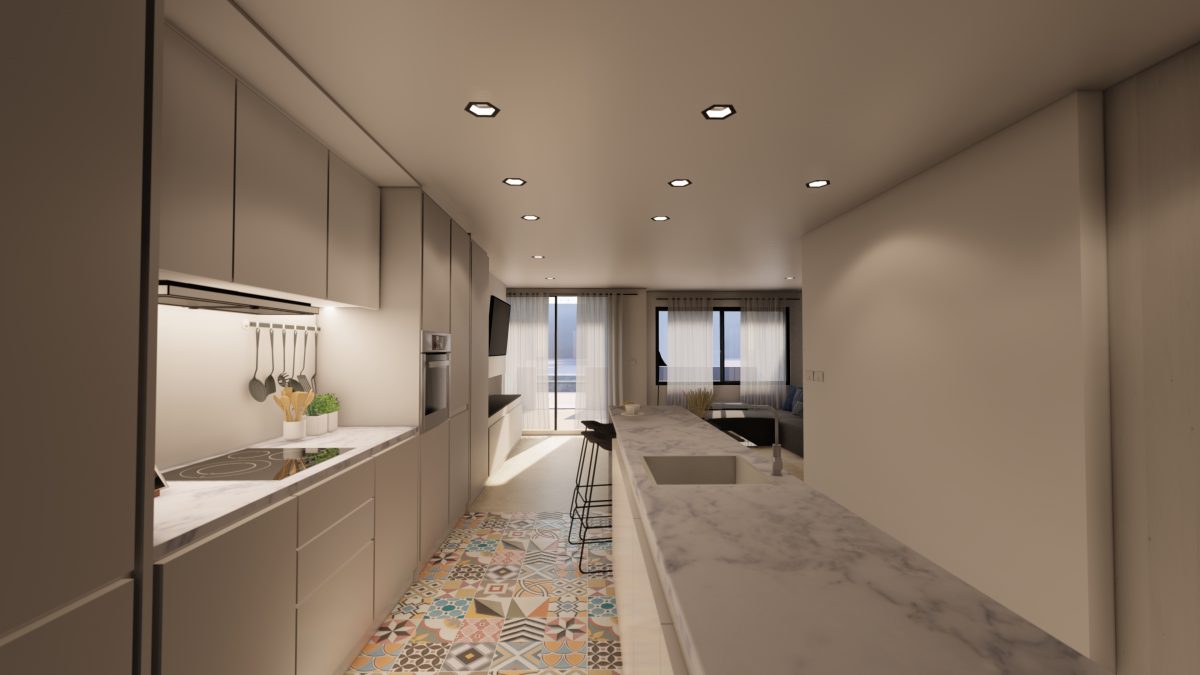

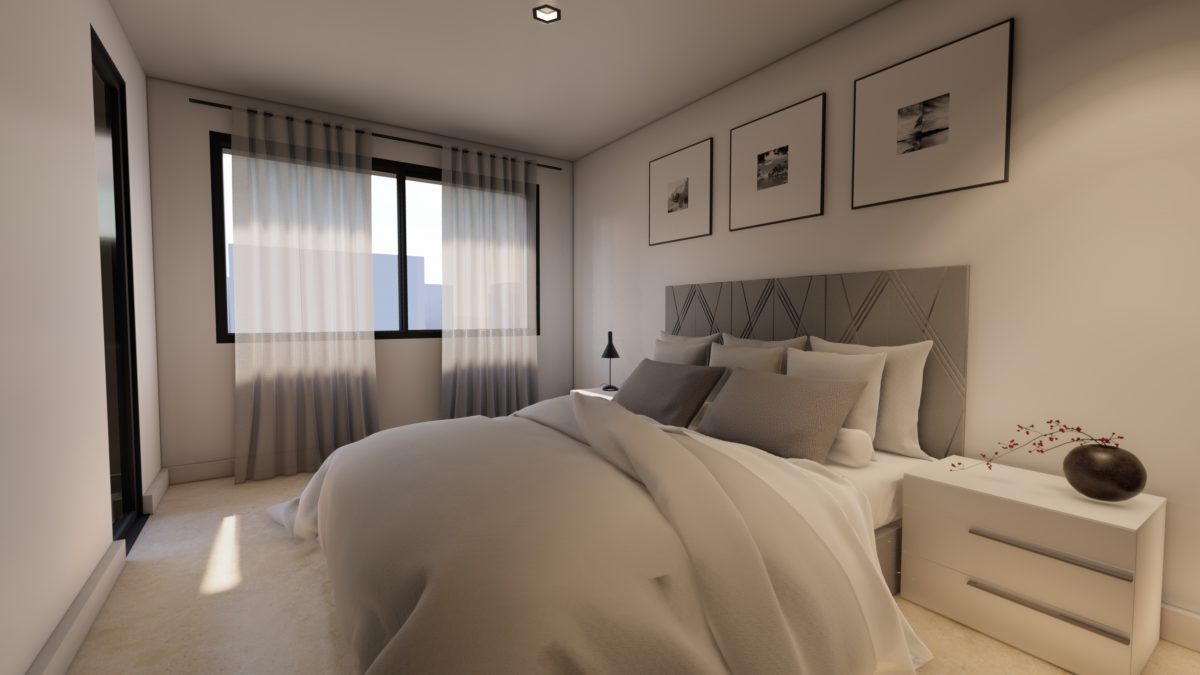


Previous condition to remodelling.
