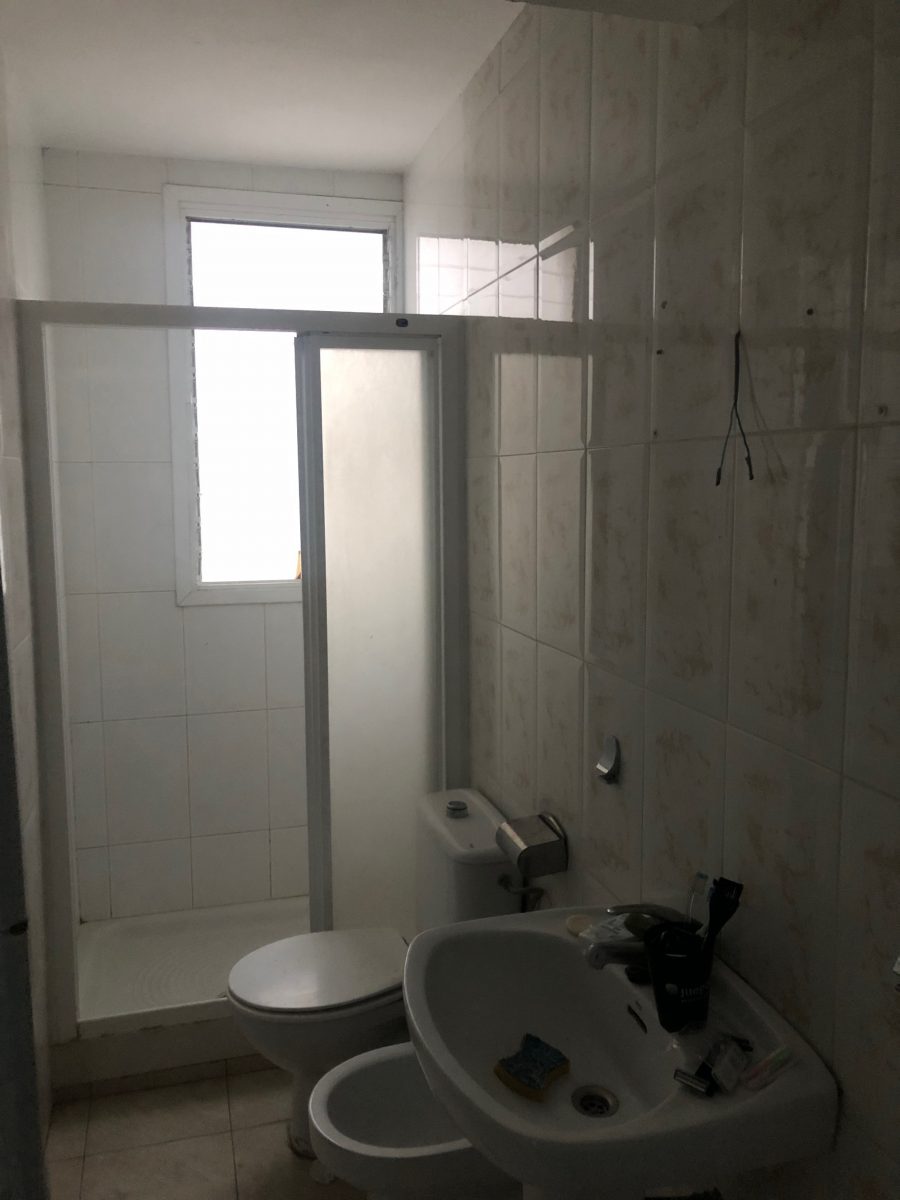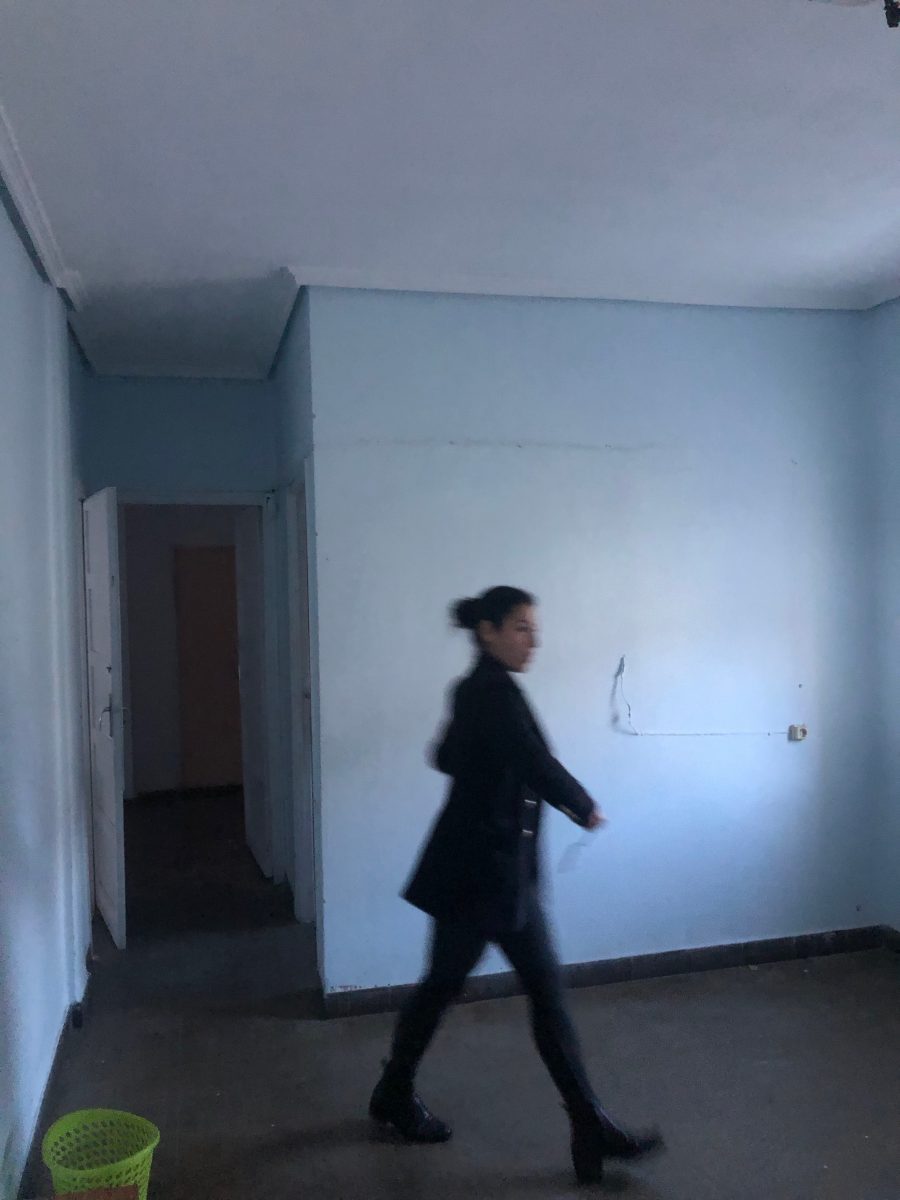Portfolio

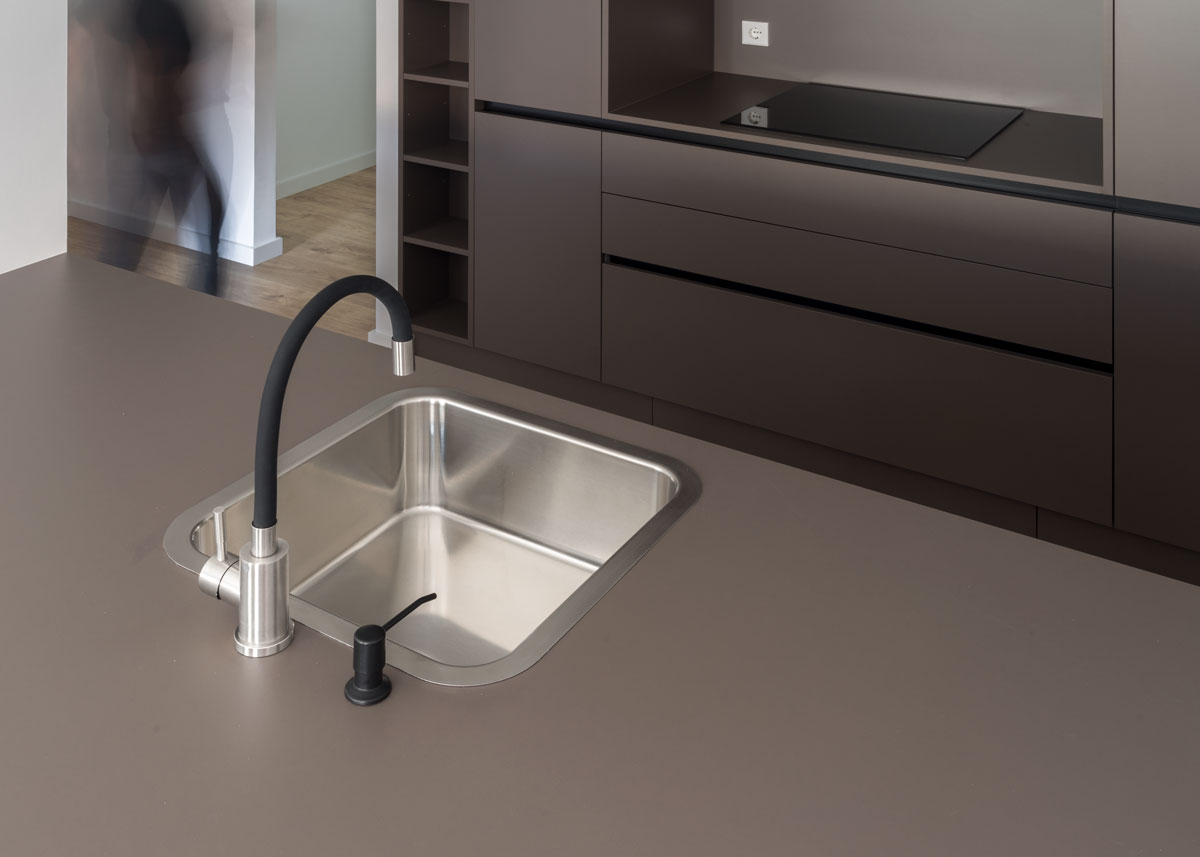
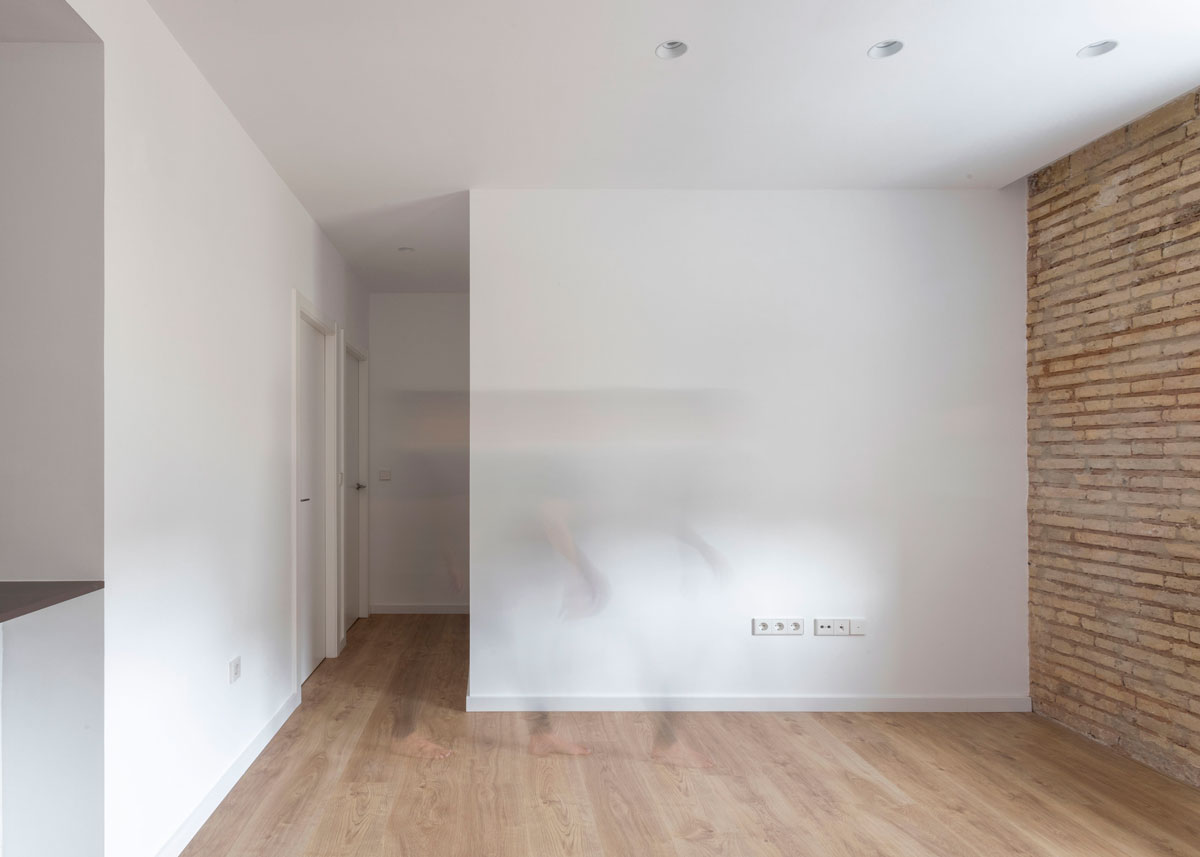

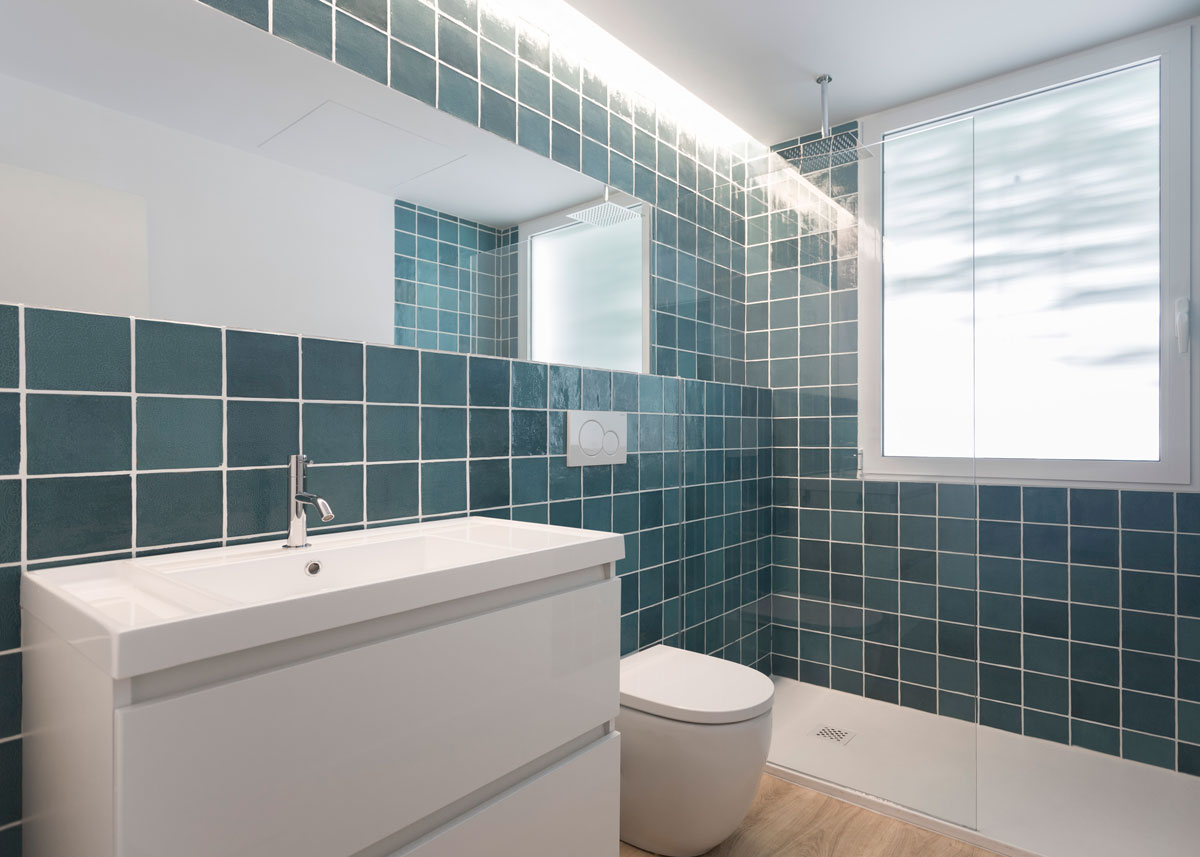
Apartment AR, in La Torre
Private
2020
Valencia
Comprehensive housing reform, in a multi-family building
60m2
This house needed a comprehensive reform to achieve a brighter and more spacious space, which would reconcile the comfort and functionality that our clients were looking for. A single parent family, who after buying the house hired our services to get their ideal home.
Renewing the facilities and the distribution to give it a contemporary air, through light and open spaces, was the initial premise.
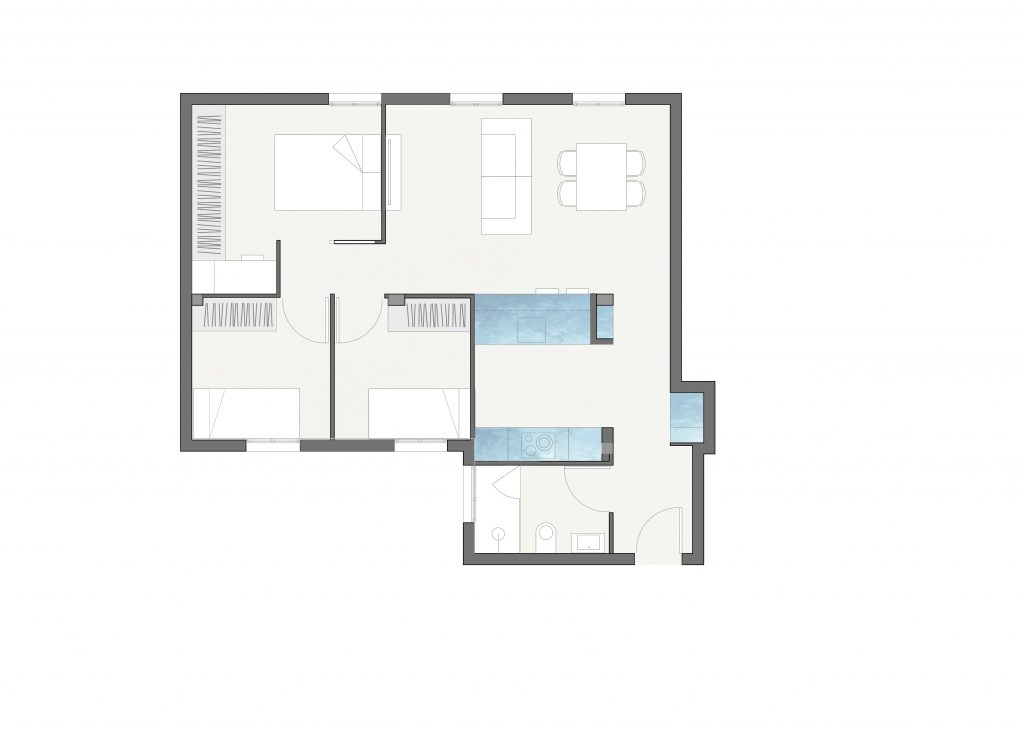
The most important and necessary change focuses on creating a single room for the kitchen, living room and dining room. The day area opens onto the main façade of the building, creating a continuous space bounded by the furniture elements. The night area opens onto the inner courtyard of the block and facade. At the entrance of the house, the humid core is located illuminated by the interior patio.
The white tones of the walls and the taupe of the kitchen combine perfectly with the laminate flooring, by Faus Flooring, which is present throughout the house.
A kitchen adapted to the needs of our client was designed, which we solved by designing a peninsula, with the double function of scrubbing area and bar, so that at the same time it would allow the usual kitchen tasks, with the interaction of other members of the home.
State previous to the reform.
