Portfolio
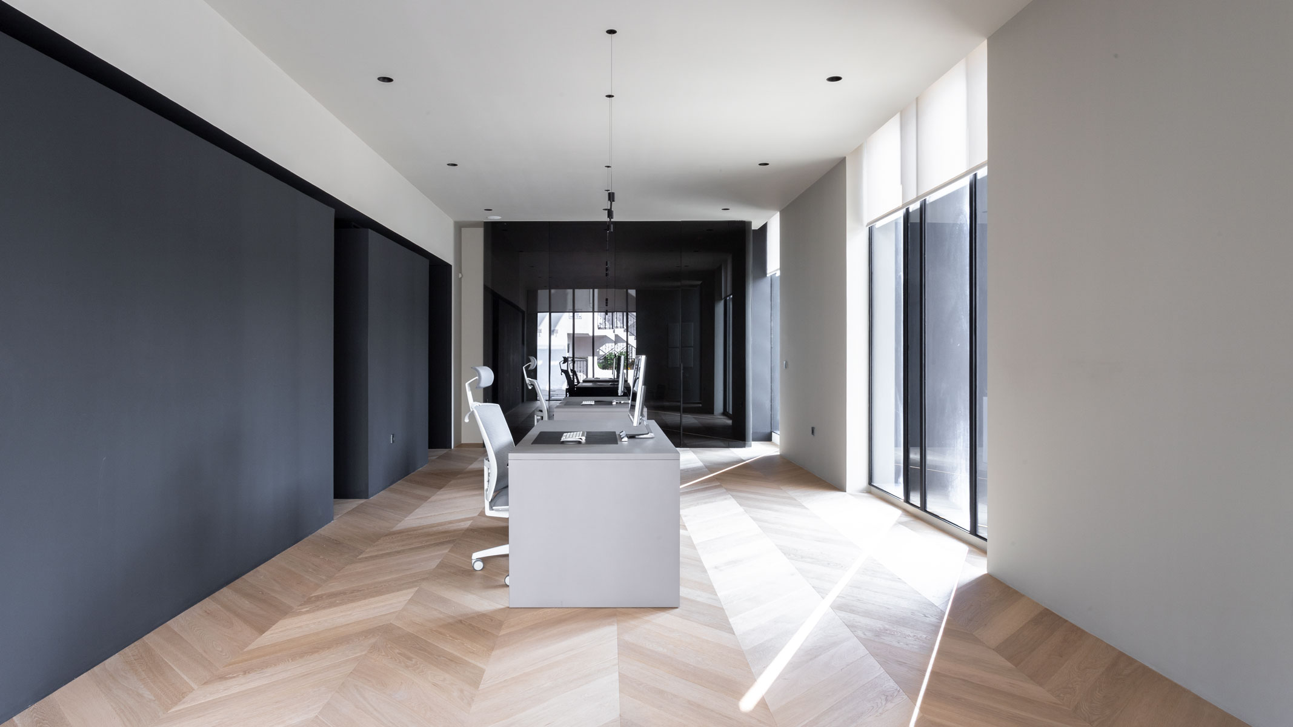
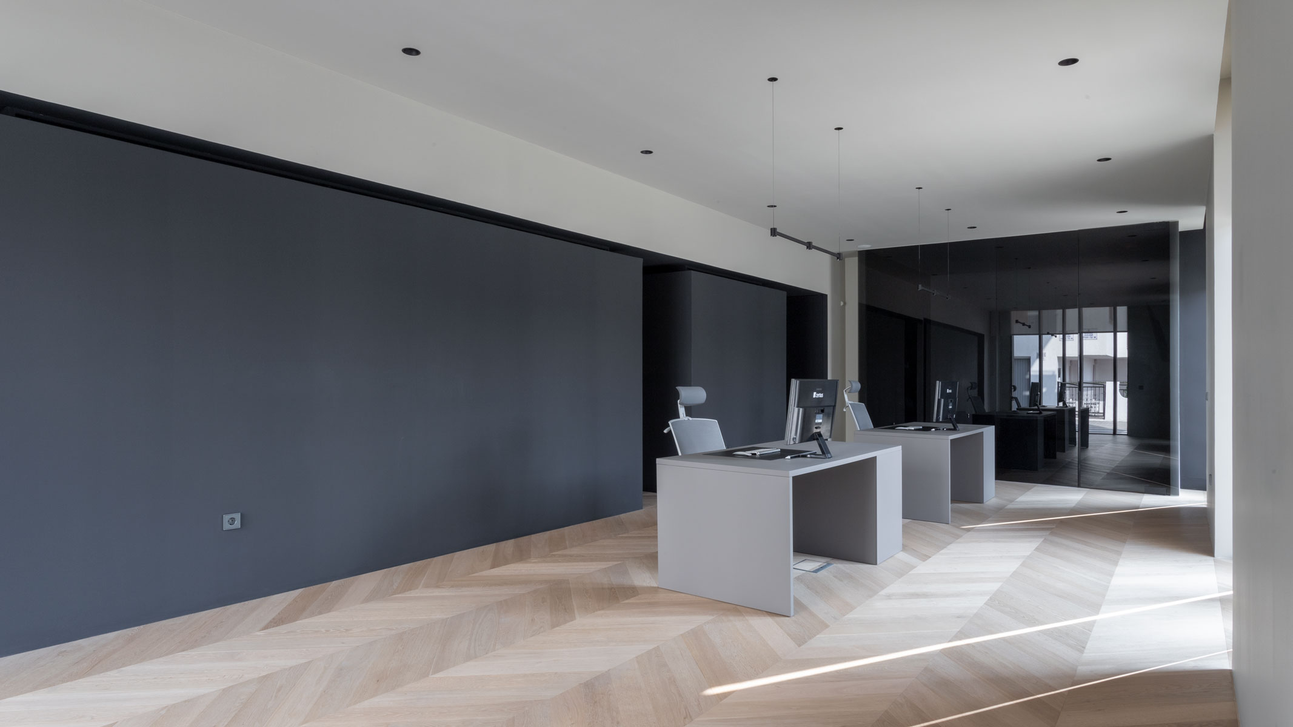

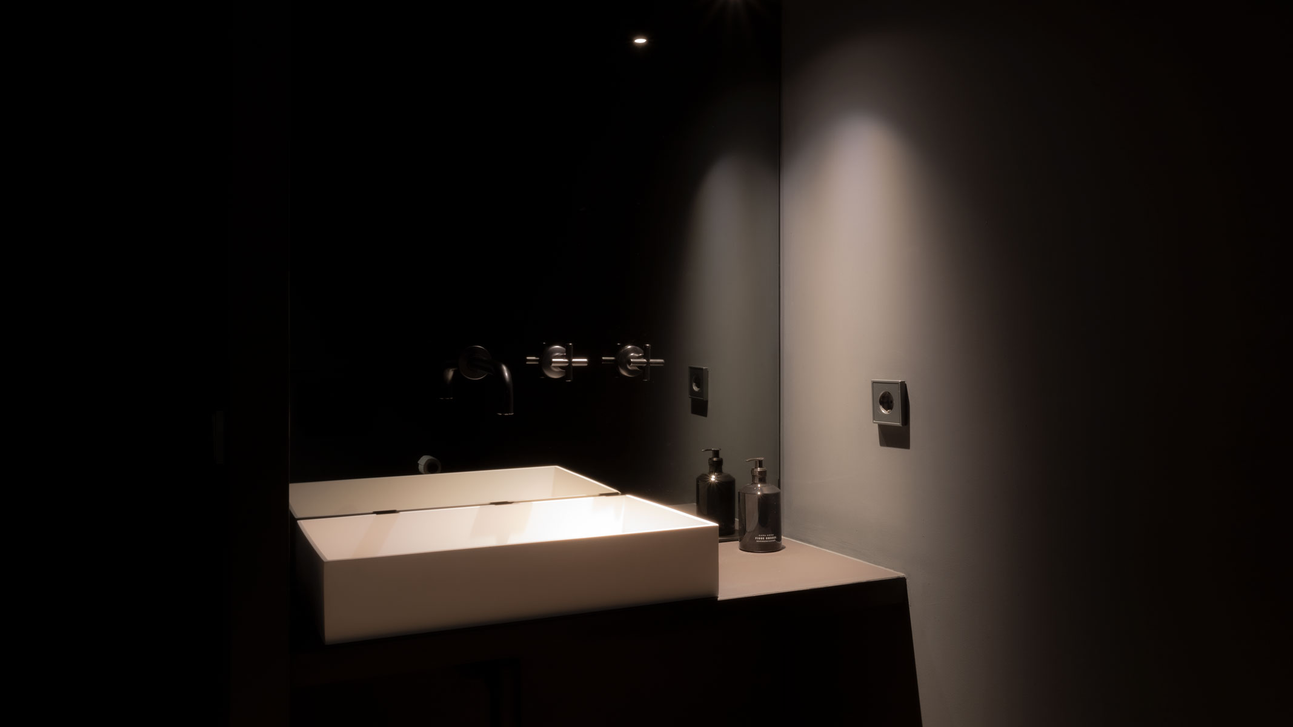
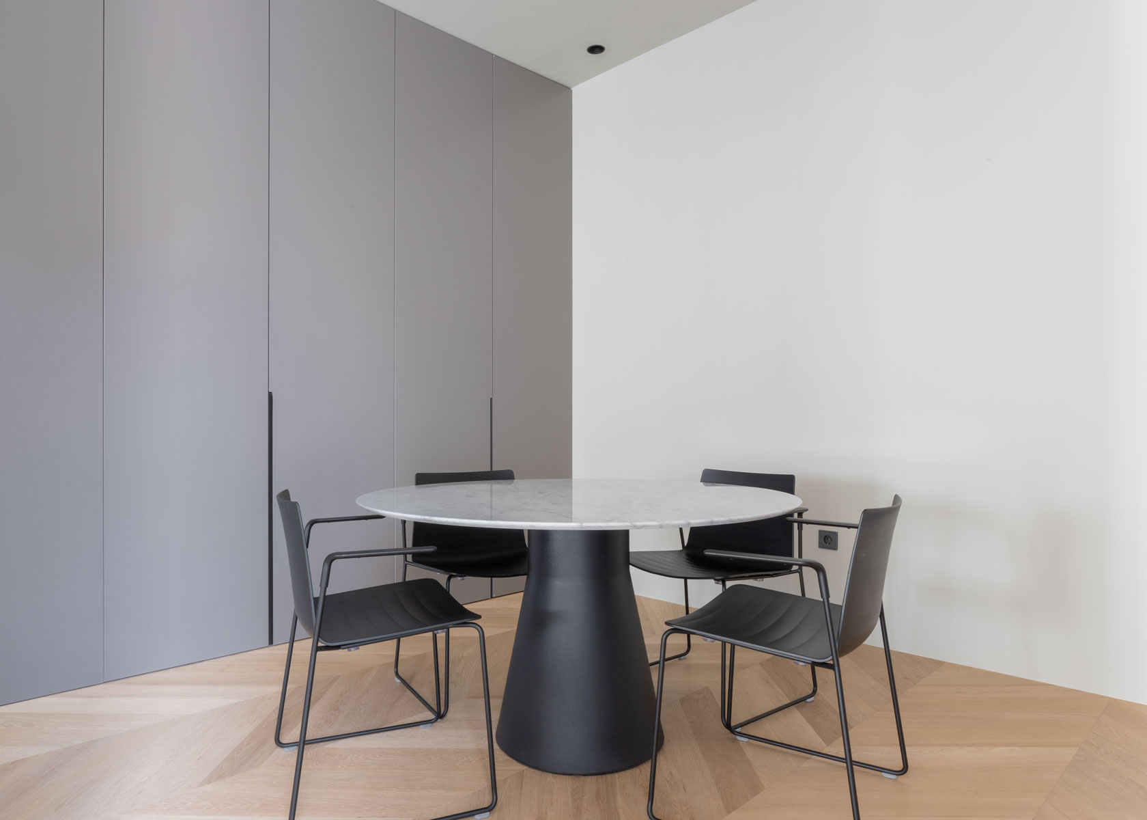

Acertus Office, in Catarroja
Acertus SL
2020
Valencia
Adaptation of facilities for commercial purpose
100 m2
Completely designing a totally empty space to turn it into a design office has been our latest challenge. On this occasion we have collaborated with the renowned and prestigious team of FrancescRiféStudio. The new offices had to be a reflection of the philosophy our way of understanding design, they had to be Simple, Practical and Elegant.
We needed to provide the space with warmth and personality. Creating an open and bright space. Functional spaces where the ergonomics of the workspaces will be taken care of without neglecting design, achieving a serene and creative space.
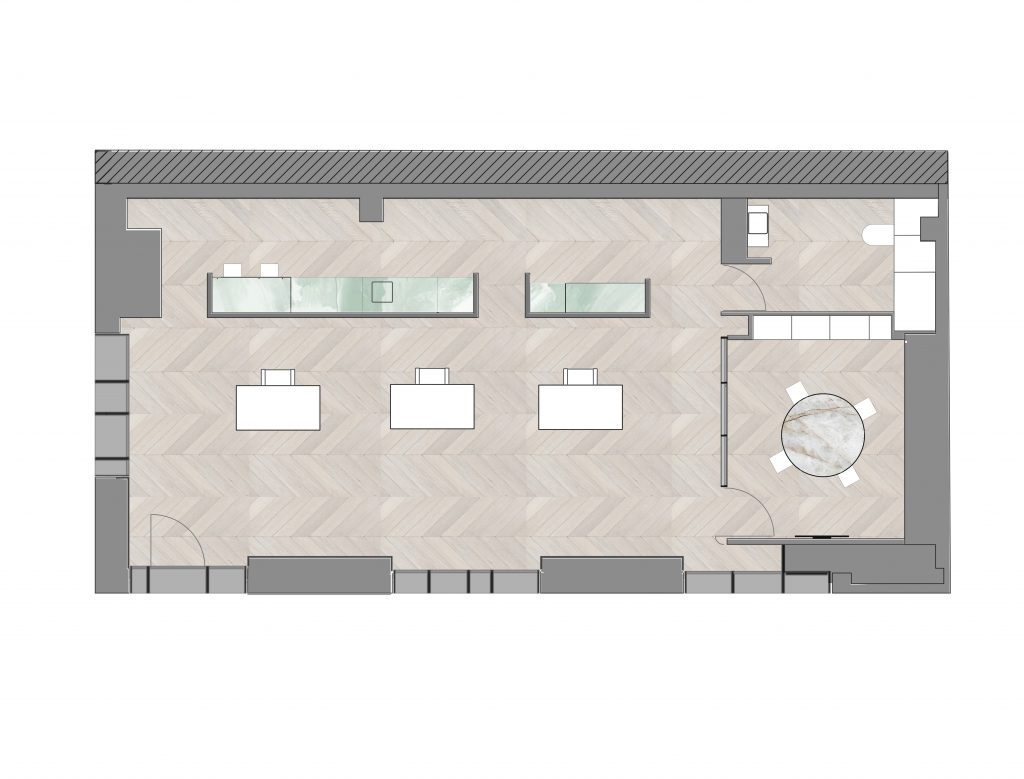
What we were looking for from the beginning was to create a workspace where design, comfort, and elegance merge, to achieve a meeting place for modern architectural elements and functional avant-garde as a result. The idea is that the office itself functions as a showroom, in such a way that the client can appreciate in a more real way the different types of coatings and finishes in the corridors and in the architectural solutions developed in the spaces as they go through them.
In the first place, it was decided to subdivide this ground floor into different spaces, in this way we granted an area of 100 m2 for our study. This plant is configured by two main areas, on the one hand, the first as an open area that covers the work area. This area was conceived as a flexible space, in such a way that it allows us to adapt and configure all the office equipment according to our needs.
Towards the end there is a meeting area, which is separated from the open space by means of glass partitions in dark tones, which harmonize perfectly with the entire interior design and at the same time provide greater privacy, giving a special touch to the interior space.
The second area is projected as a private space, distributed along a linear piece of furniture in gray tones, which is interrupted by some openings that define the respective use; but they do not interrupt the spatial continuity marked by the furniture. On the one hand, you can find a kitchen and coffee area, while on the other, a space for the storage of files and documents.
The open area and the private space are separated by means of a black wall that has a lower height, which allows generating a dark line and at the same time playing with a contrast of tones. This is something that is reinforced throughout the entire space, in which a contrast between different materials and shades can be evidenced. On the one hand there are elements in dark tones such as carpentry, walls, and the toilet area, while the perimeter walls and the false ceiling are resolved in a light color. This contrast harmonizes with a natural wooden pointy Hungarian flooring that covers the entire space.
We intervene both internally and externally, making changes to the facade. In the first place, changes were made in the tonality of the exterior painting of the base and at the same time generating windows that highlight this great height that the space has. This verticality gains greater strength thanks to black carpentry that delimits the openings of the facade. Likewise, the access is framed by a large black swing door that invites you to enter a large space more than three meters high. As a result, a cozy space is obtained, with great natural lighting and that at the same time provides a feeling of great spaciousness.
State previous to the reform.
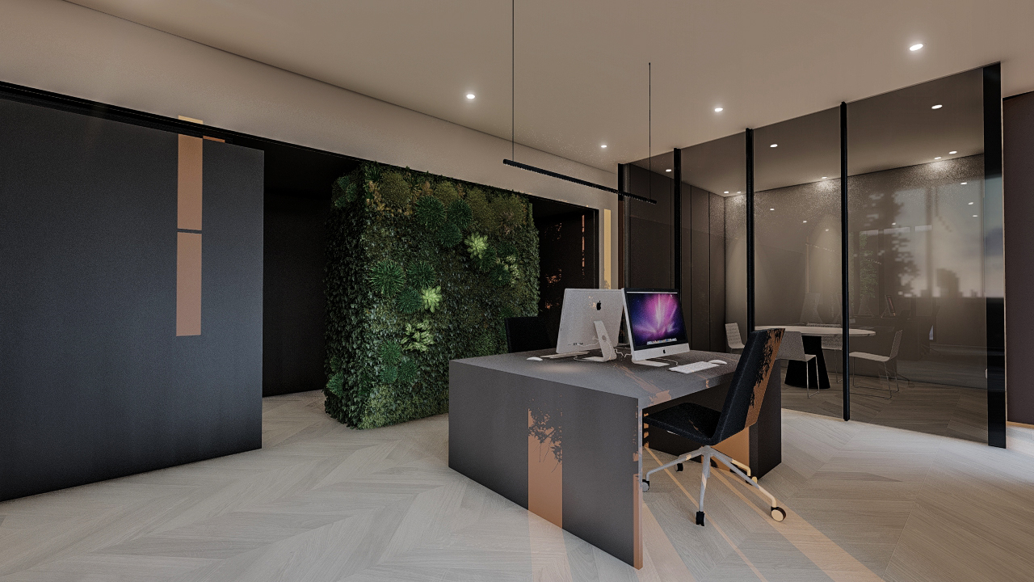
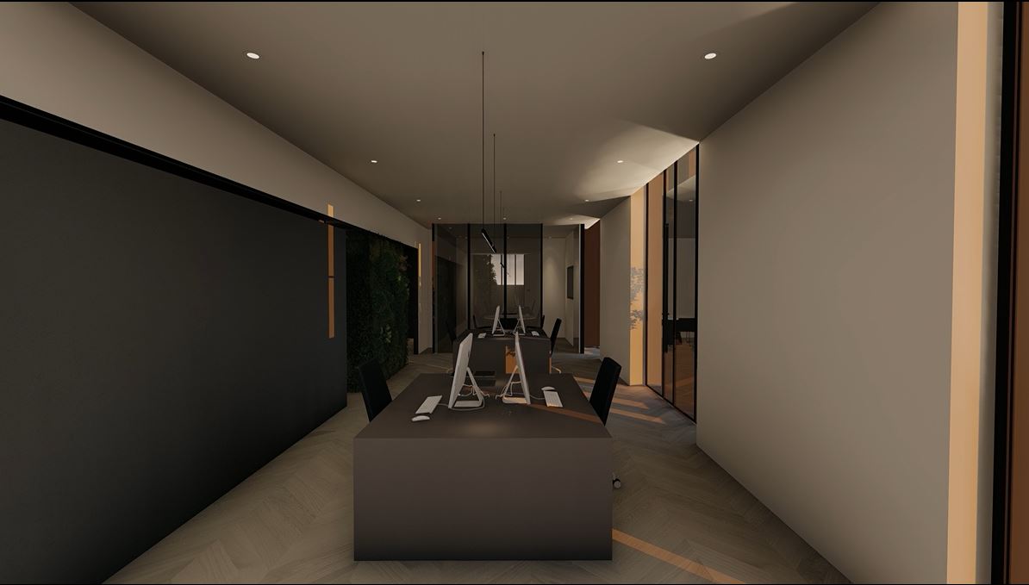
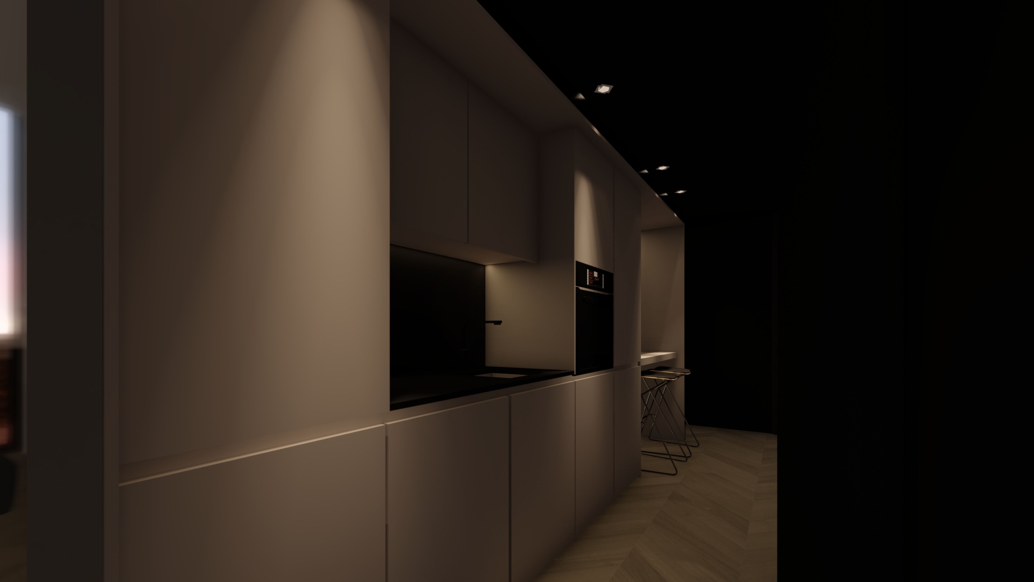
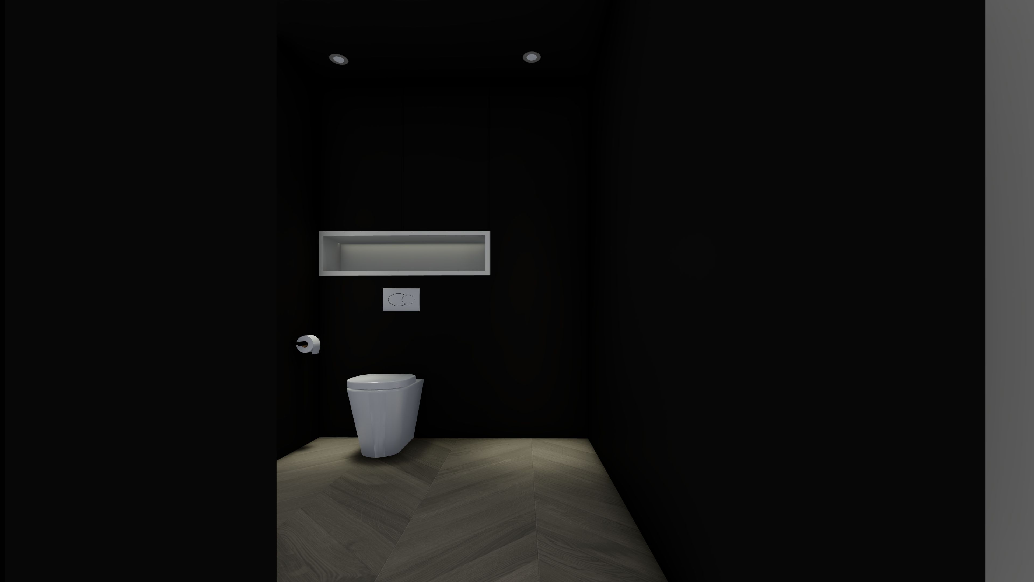
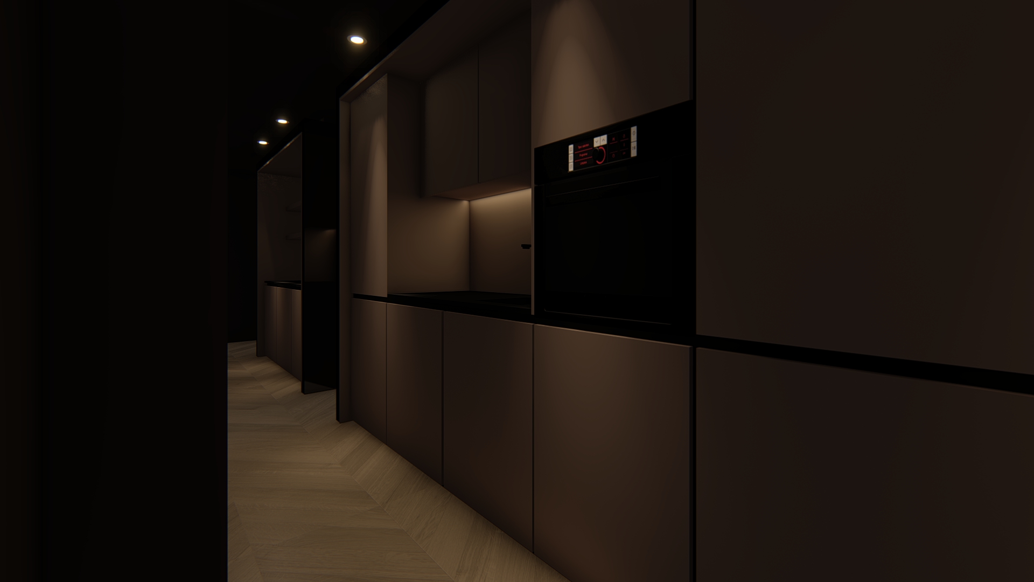
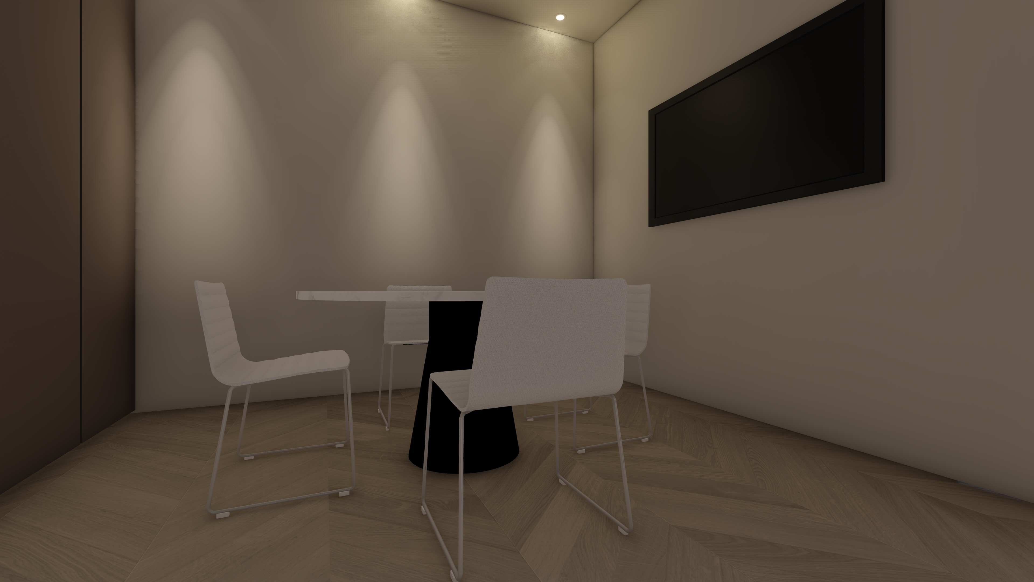
Design proposal.









