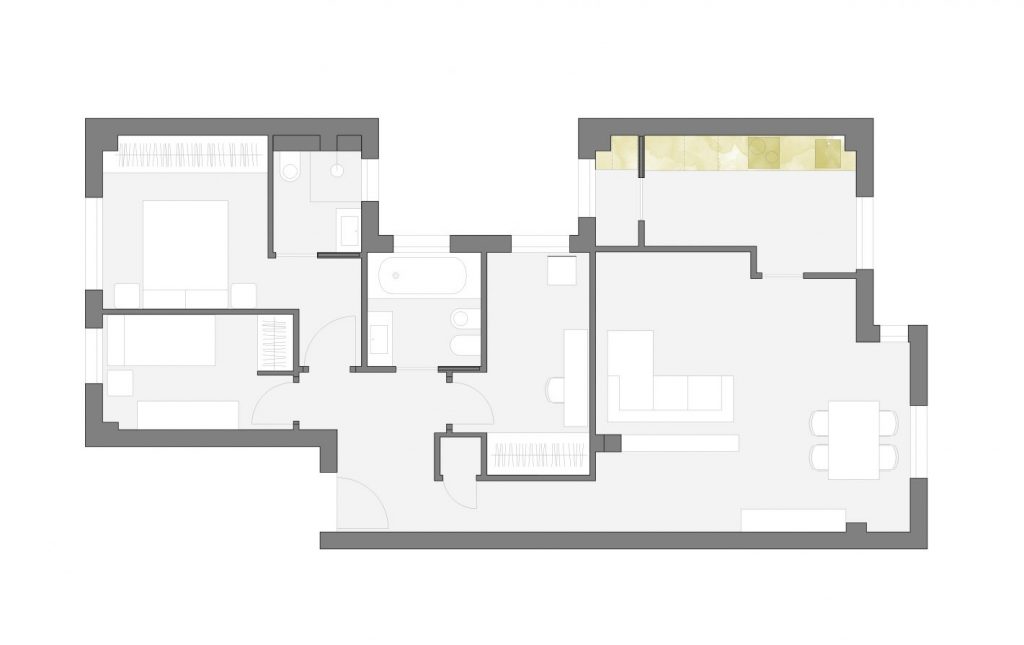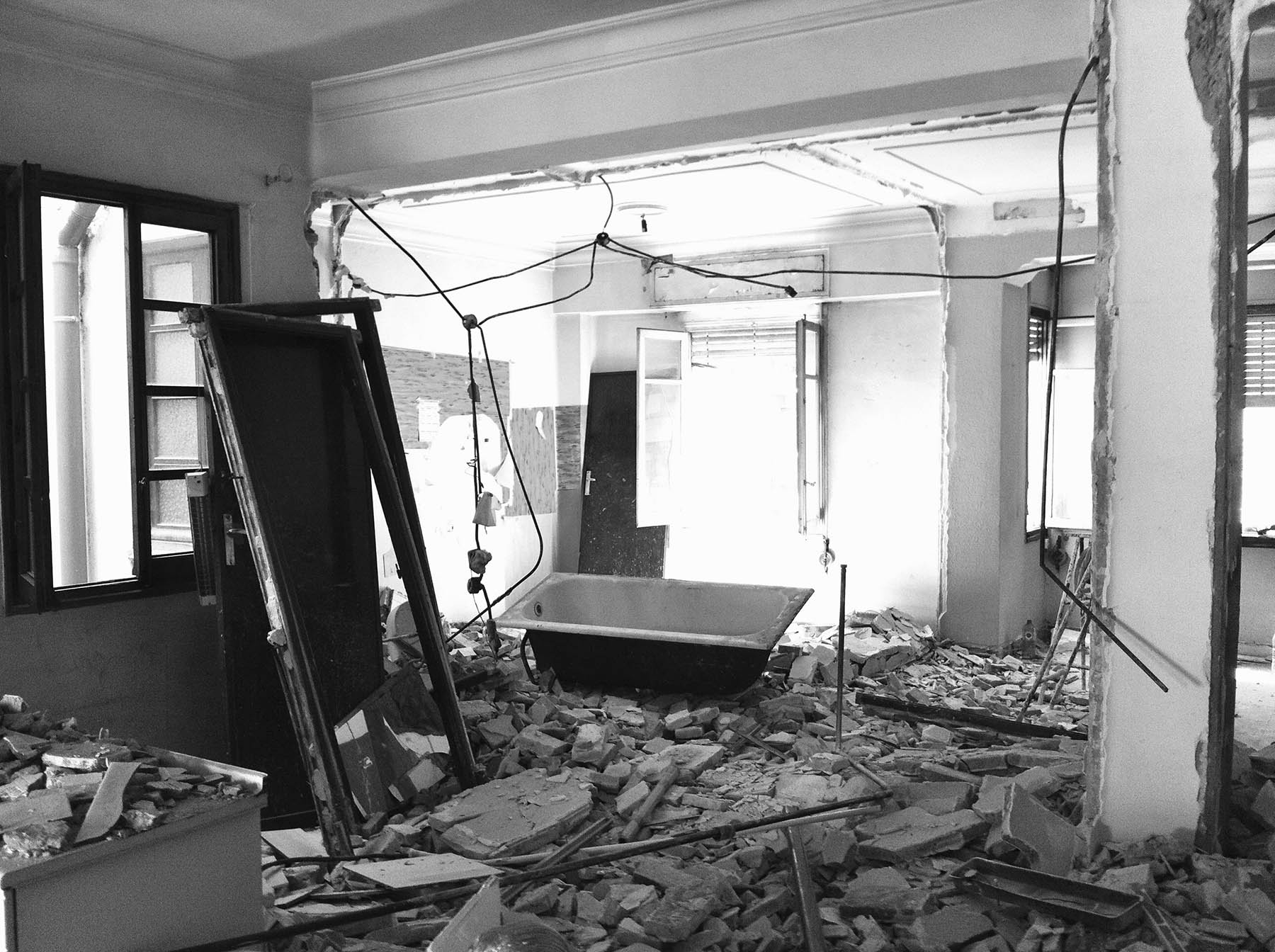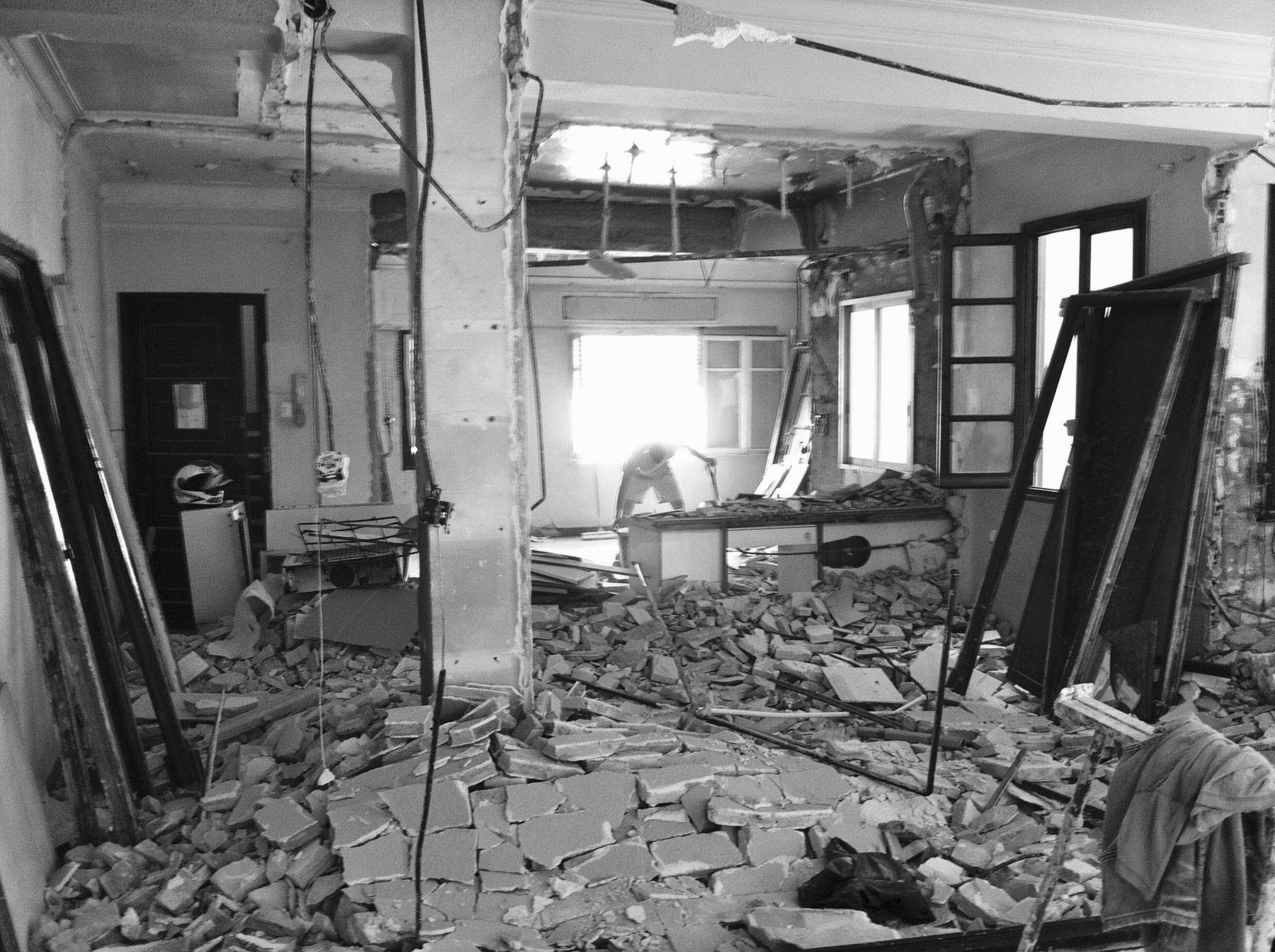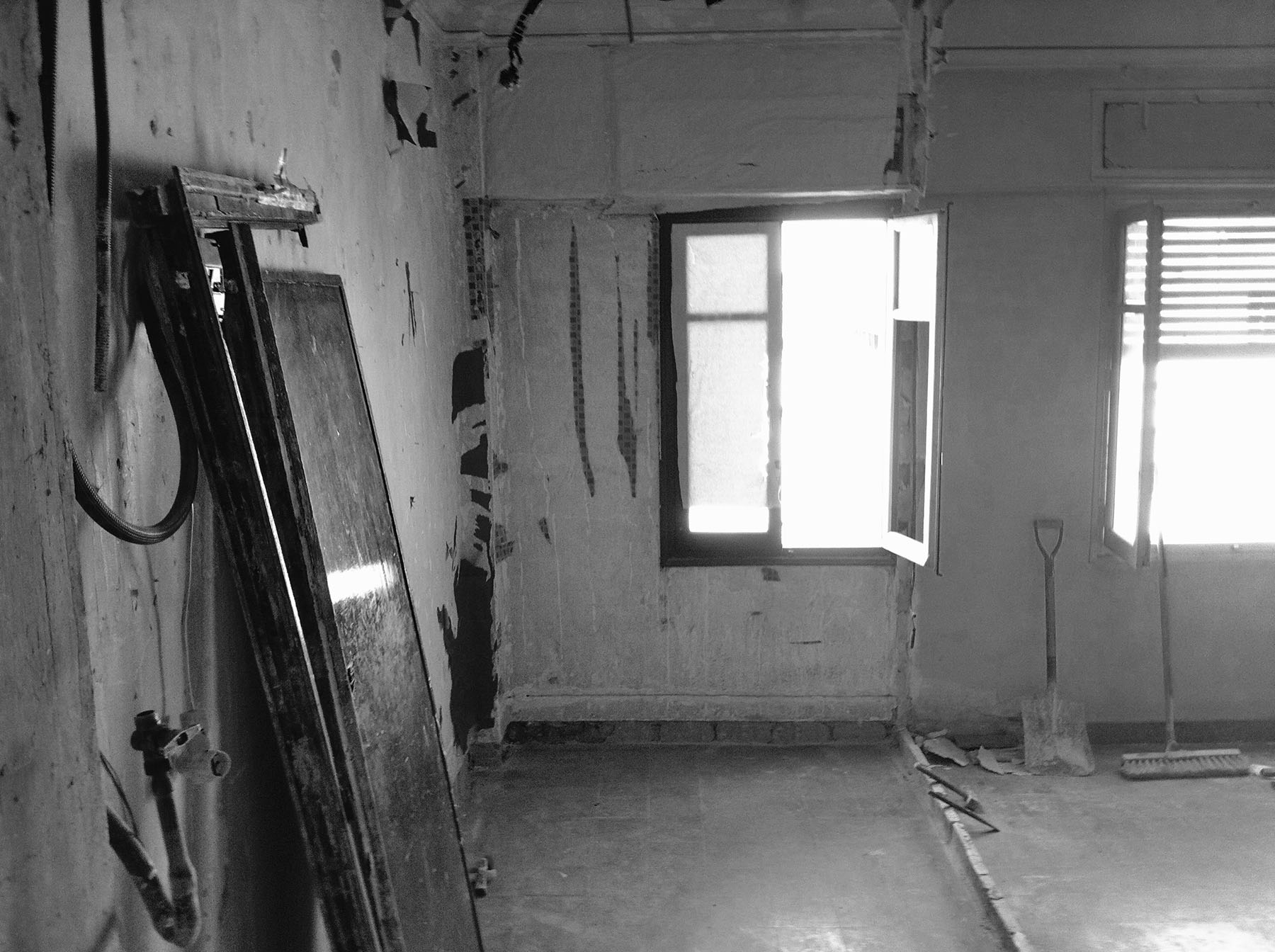Portfolio








Apartment MP, in Arrancapins
Private
2011
Àngel Guimerà
Full remodelling of a flat, keeping 3 original bedrooms but relocating spaces to gain storage.
85 m2
3 months
In the middle of Àngel Guimerà Avenue, in a symbolic building of this city, we bring you this full remodelling of our young client, María, who bought this place as her first property.
It is an apartment of 85 m2 that needed a full remodelling and the main goal was adapting the space and keeping the essence of this building.

The remodelling of this flat was considered separating two different atmosphere: day and night. With the new design for the living-dining room, this flat gains spaciousness, baring in mind an essential requirement of our client: keeping the three original rooms relocating the space to have some more storage capacity. With this, we make it to create a dressing room in the main bedroom, with sliding bamboo blind doors wardrobes, adding an original own style.
The kitchen is left as an independent room but with access to the living room. The furnishing with handles was lacquered in beige, synthetic quartz countertop and integrated household appliances, getting a colonial style with some touch of modernism. For flooring, we chose synthetic wood to provide continuity to open but connected spaces at the same time. This comes with white lacquered skirting board that fits perfectly the doors finish. Noticeable is also the bathrooms design, finished in white and chocolate brown, fitting the coloured chosen for flooring at these rooms.
The result was an amazing remodelling of living spaces, and our client was delighted with her apartment.
Previous condition to remodelling.








