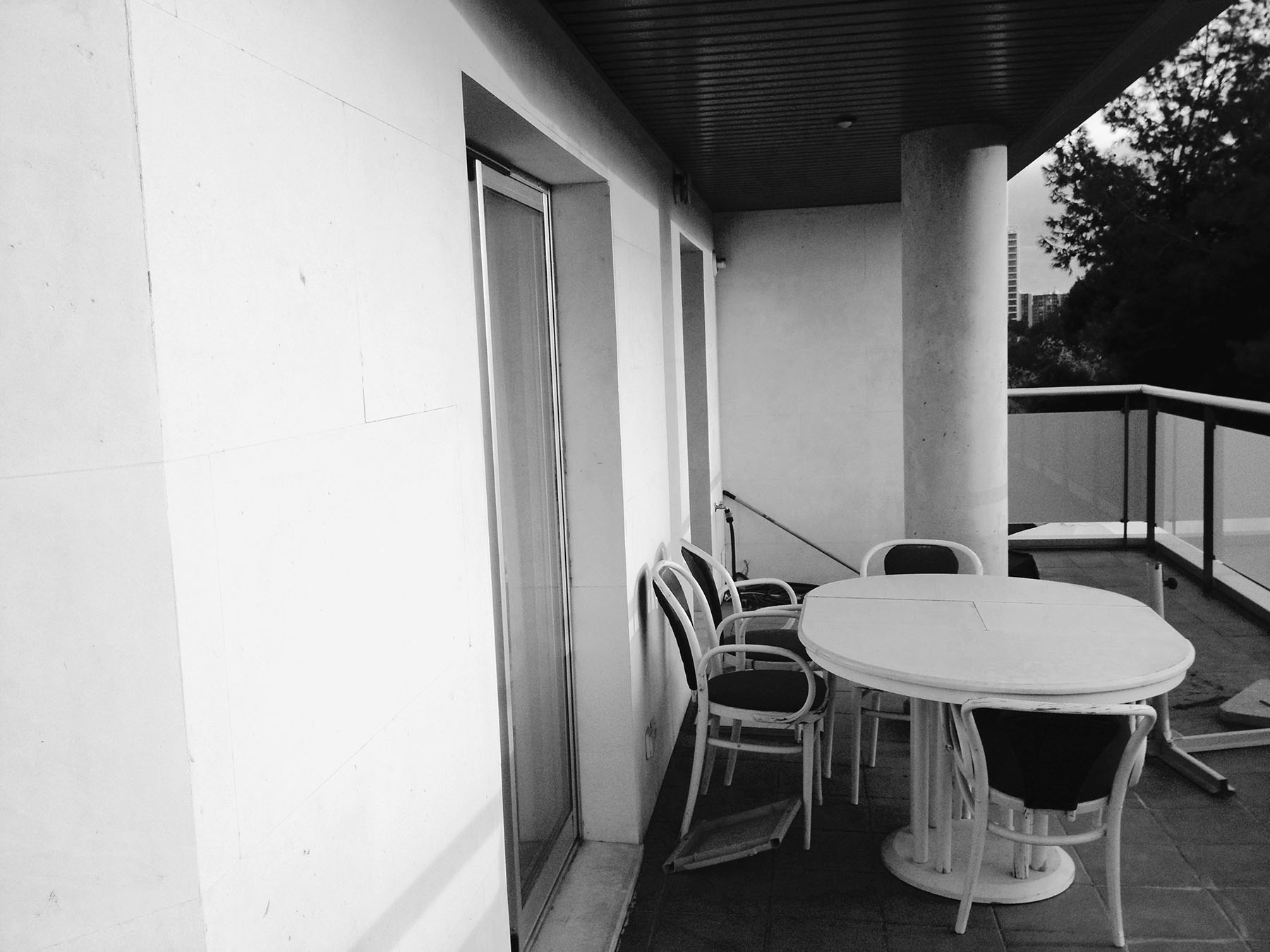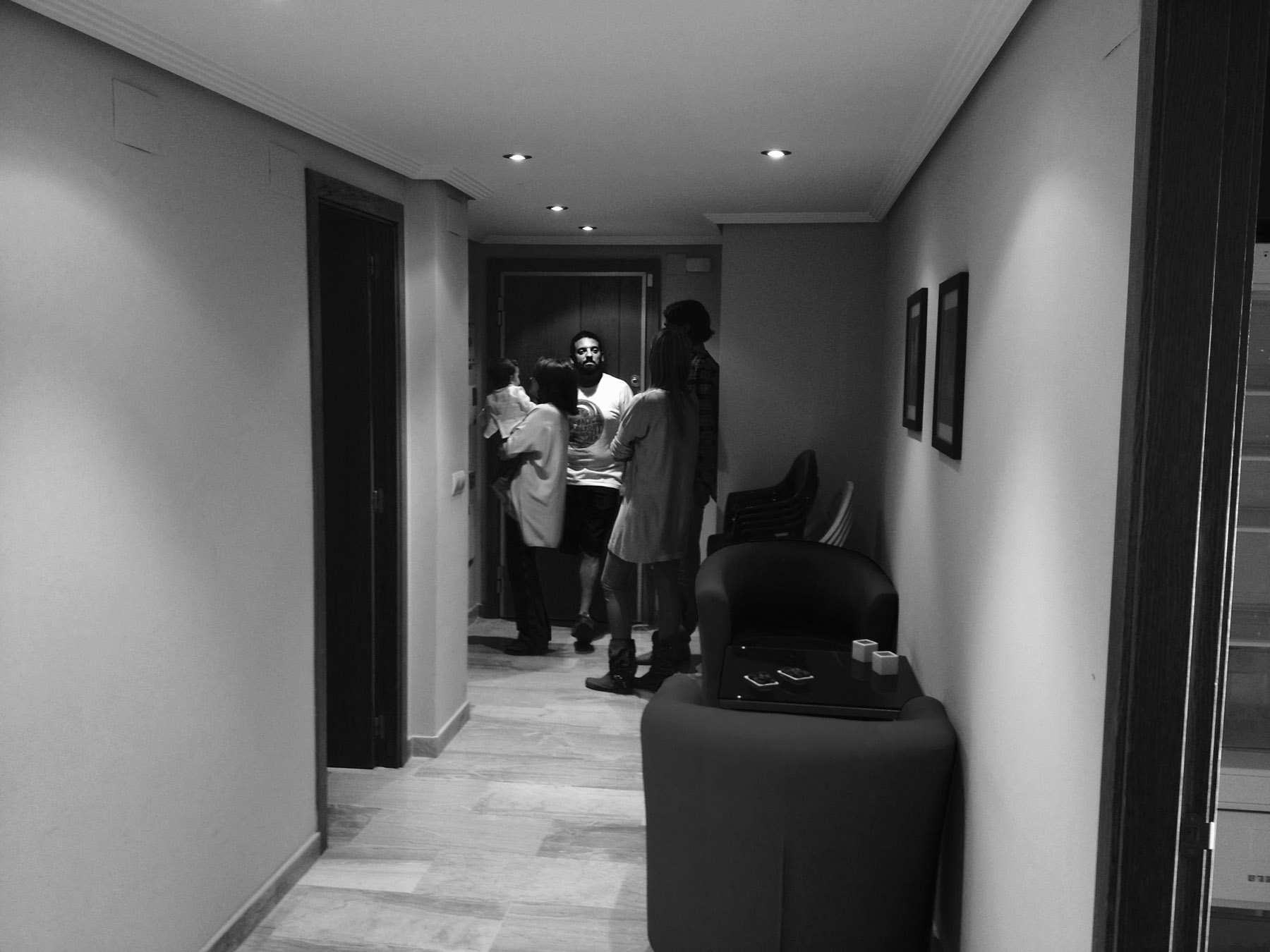Portfolio





Attic MM, in Nou Campanar
Private
2015
Nou Campanar
Adaptation of apartment in a multi-family building.
120 m2
2,5 months
What the owners of this apartment, Mario y María, a young couple from Nou Campanar neighbourhood, requested had a double objective: remodelling the flat, on one hand, and, on the other, and enlargement the inhabitable room of this attic.
The challenge at this project was renewing the spaces and making every room look larger.

Putting their needs first and keeping in mind a moderate and welcoming design, we made a flat much more modern, with higher wardrobes and getting rid of unnecessary doors.
Demolishing the partition wall betweene the kitchen and dining room, we gained a wider space with sunlight and openly facing the terrace.
We had to double the efforts in the kitchen, where we wanted to highlight vitality, and we added a small bar aimed to be used at breakfast time. To project even more light, we chose silk white furtinures here and interior ruff handles.
As for flooring, we used the same marble already present in the apartment looking for a visual unity.
Also, we enlarged the dining room by opening space to the balcony and changing its windows, making it better for the ligh to shine inside naturally. In order to keep thermal power in the apartement, we added isolating motorized blinds.
Now let’s move forward to the terrace, where we placed outdoors synthetic wooden flooring and we set up a small kitchen with teppanyaki to be most likely enjoyed in the summer evenings.
Straight lines and clear colours add the minimalist touch to a refined flat, where the owners really feel at home, the place that they had just dreamt of.
Previous condition to remodelling.









