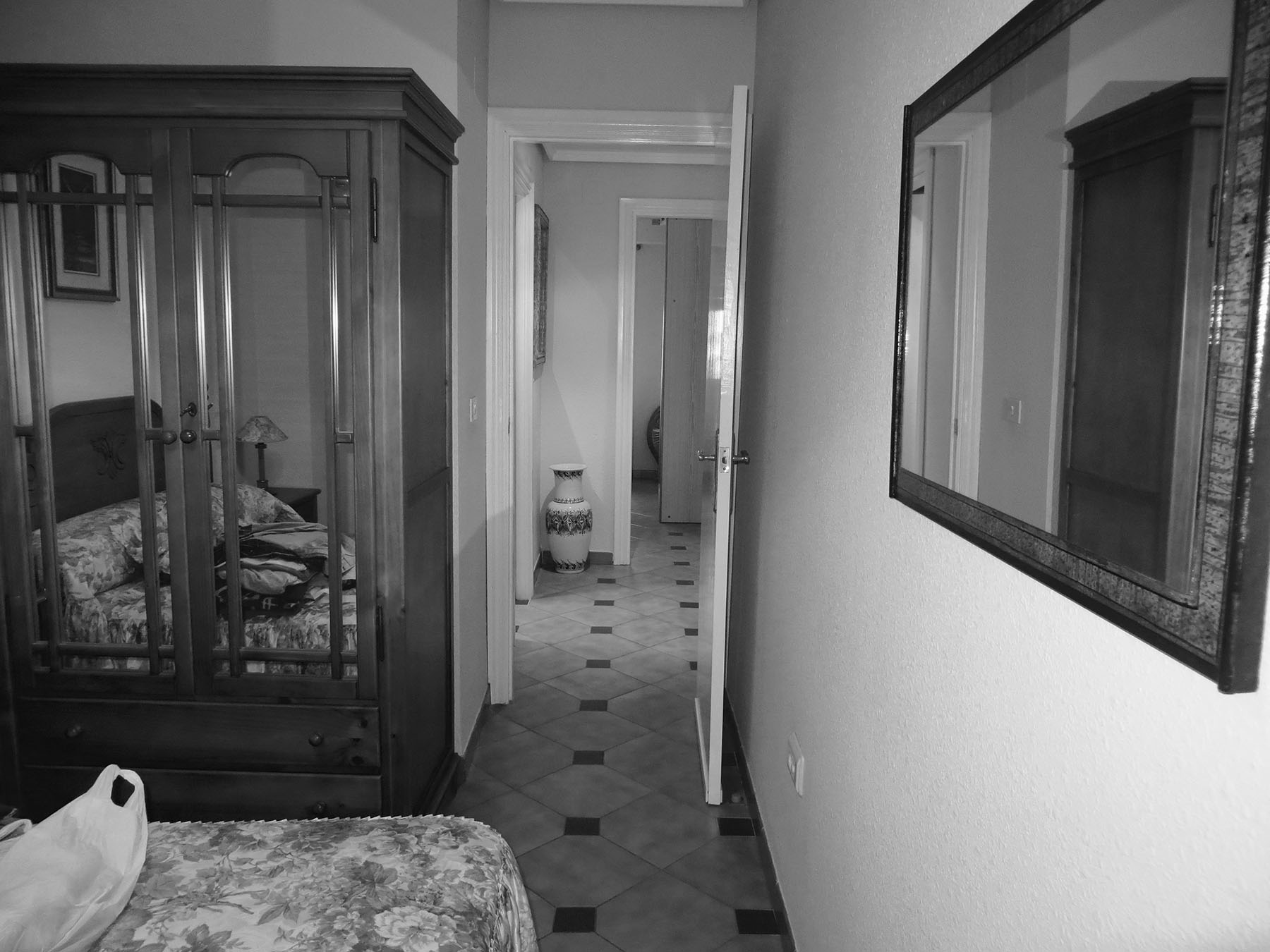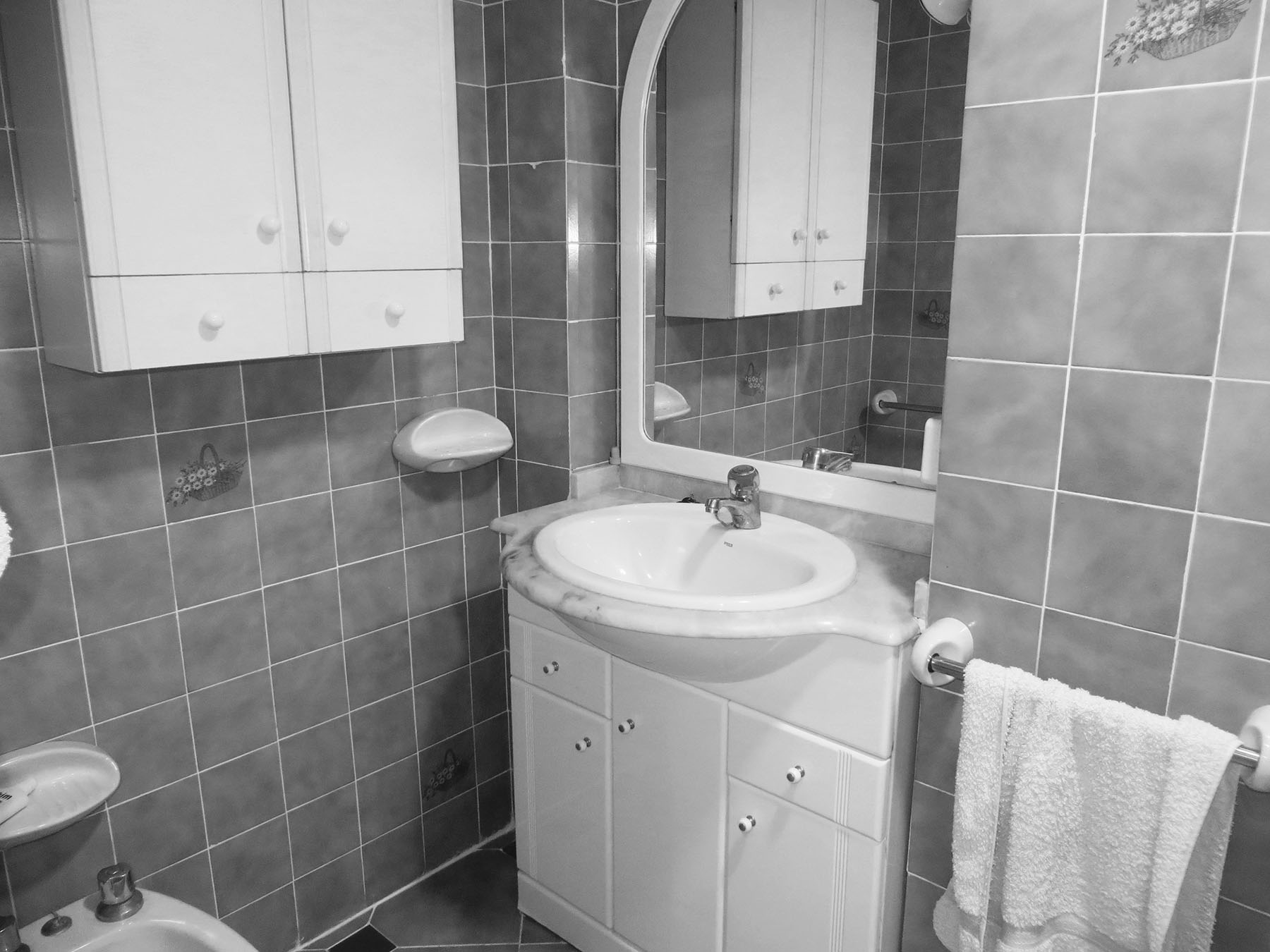Portfolio
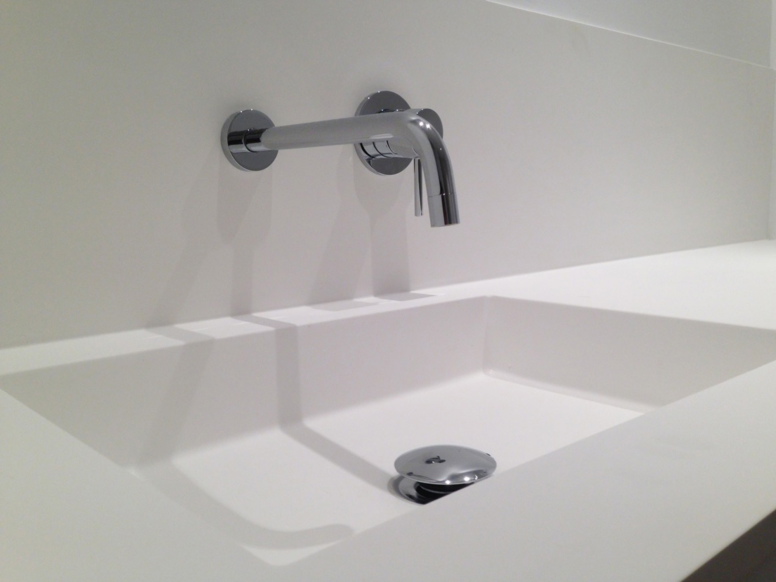
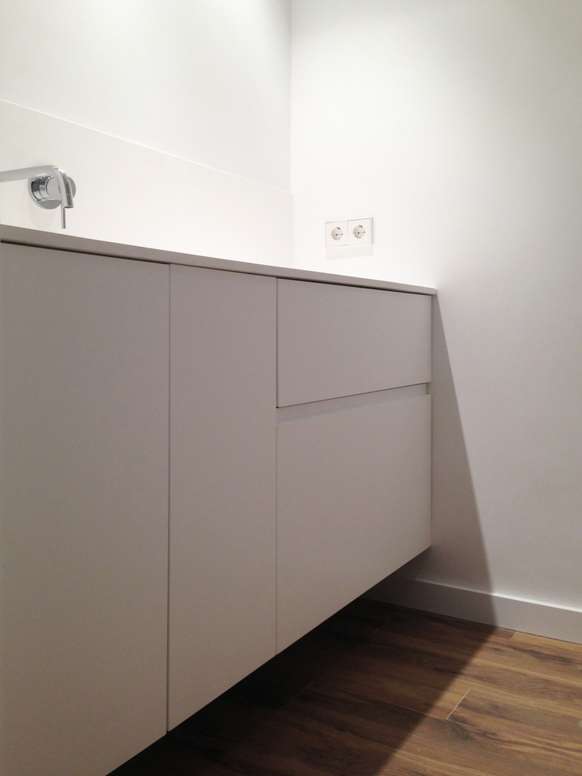
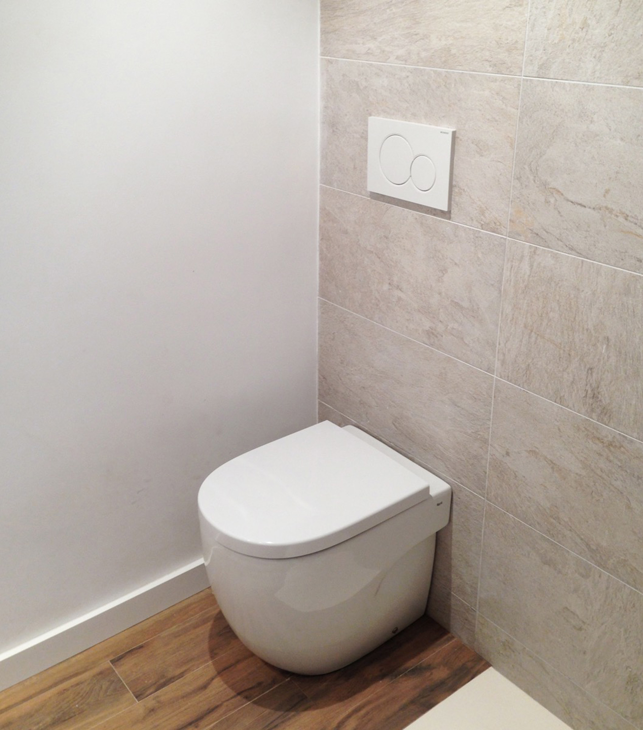
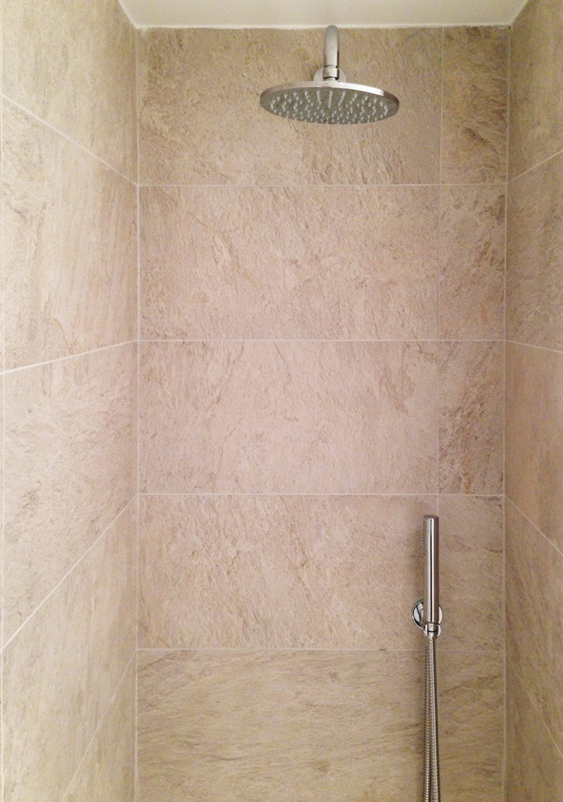
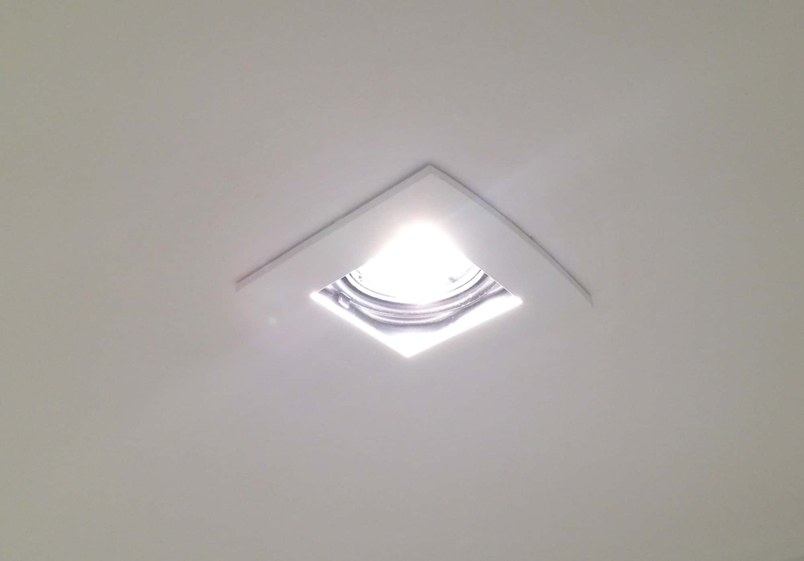

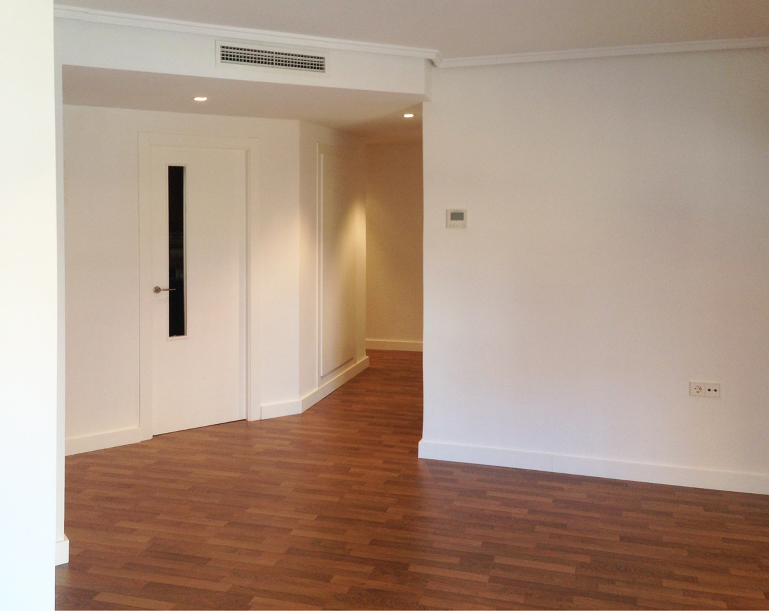
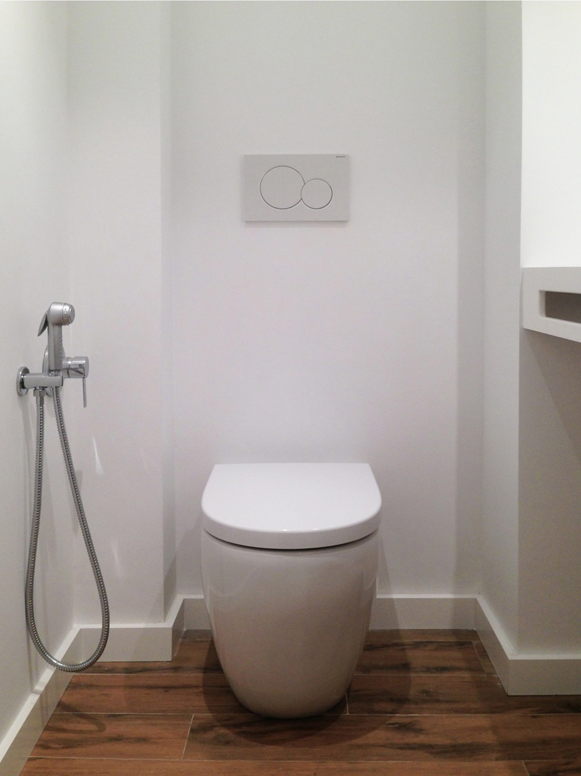
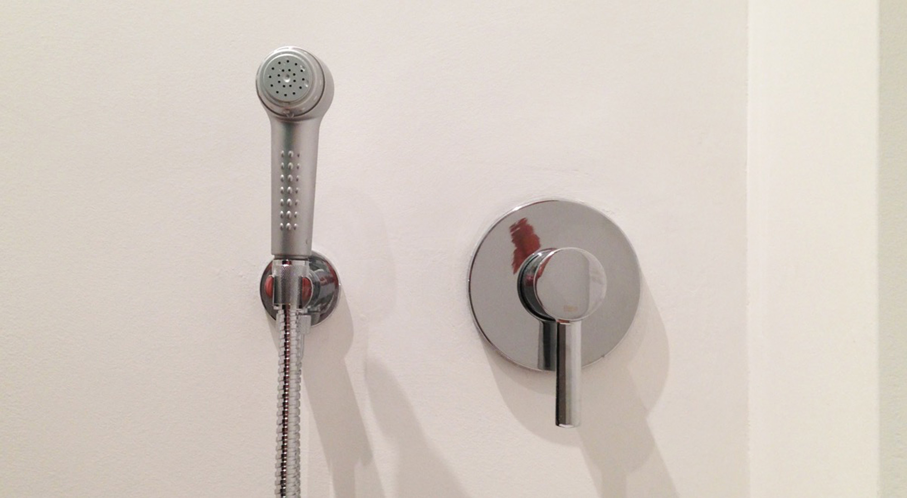
Apartment AP, in Les Palmeres
Private
2014
Les Palmeres
Adaptation of flat in multi-family building.
95 m2
2 months
On this occasion, our friends Pepe & Alejandra trusted us to remodel their holidays apartment.
Facing the need of a new interior design for this place, the challenge lied in adjusting the existing resources to the new needs, with an essential goal: to gain somehow a new toilet for the apartment.
Baring a goal in mind, we relocated the space to make room for a second guest restroom.
We also adapted the older bathroom to get a fresher style, with a new piece of furniture from Cosmic brand, made the main character, wall plumbing fittings from Paffoni brand, and Corian counter.
This project began as a simple remodelling of two toilets but it soon turned out into a partial refurbishing of the apartment (bathrooms, joinery, air conditioning systems, lighting…). And the fact is that, as years passed by, this place definitely needed a new style and make the most of all its potential.
We wished to get a warm, bright result, with its own personality. That is why we smoothed walls and painted them in white, we add some random sliding doors embedded on these same walls to make the most of the available room and added lights strategically, getting different atmospheres depending on their use.
As for flooring, we added laminated walnut Tarket parquet, combined with baseboard in white. This had an exception for the wet areas, where we decided to add porcelain flooring pretending to be large scale wood. The floor was also cleaned and repaired in the little balcony, equiped as well with functional furnitures.
With all this as a whole, we made our clients absolutely satisfied, who were absolutely grateful and delighted with the result, a space that breathes itself.
Previous condition to remodelling.


