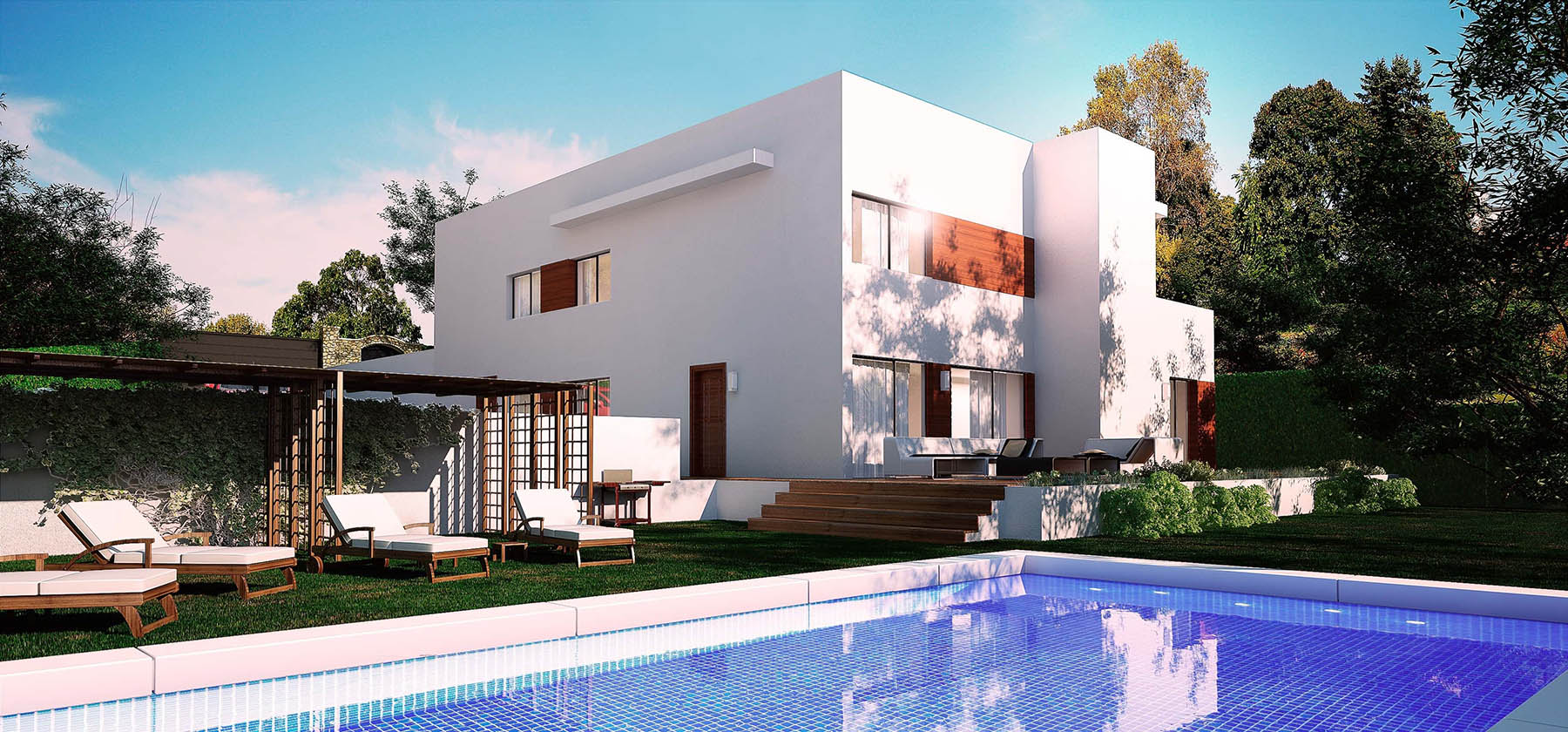Portfolio



Remodeling AP, in Calicanto
Private
2010
Calicanto
Remodelling project for a single family house.
110m2
The main objective in this project ordered by our client Alfonso and his family, spinned around recovering an old single family house, located in Santo Domingo residental area, in Calicanto town.
This house had been empty for years and did not even meet the requirements to live in. As years passed by, the house had changed and now had some issues that detracted the original structure.
Taking into account the difficult task of designing a modern house inside a typical building, we had in mind that it was key to keep the former house’s essence.
Our project had two levels, each one with distinguished purposes. The lower floor was aimed for family life, where our clients would spend more time. We proceed to fully empty this floor and remove all partition walls. The result was an open unique room, where the light arrives to every corner.
Upstairs would be left for the rest of the family: grandparents, uncles, aunts, cousins, etc, preparing some bedrooms and shared space.
The challenge here lied on getting back the original style to recreate the house, at the same time, for a family of 5 and further guests, all set for hobbies and habits of today.
In fact, regarding this, we designed a house to be lived and enjoyed by a large family, where natural light stands out by itself.
We also tried to add value to some distinctive elements of the original bulding that remained in good condition, recycle materials and rebuild the rest from a contemporary point of view.




